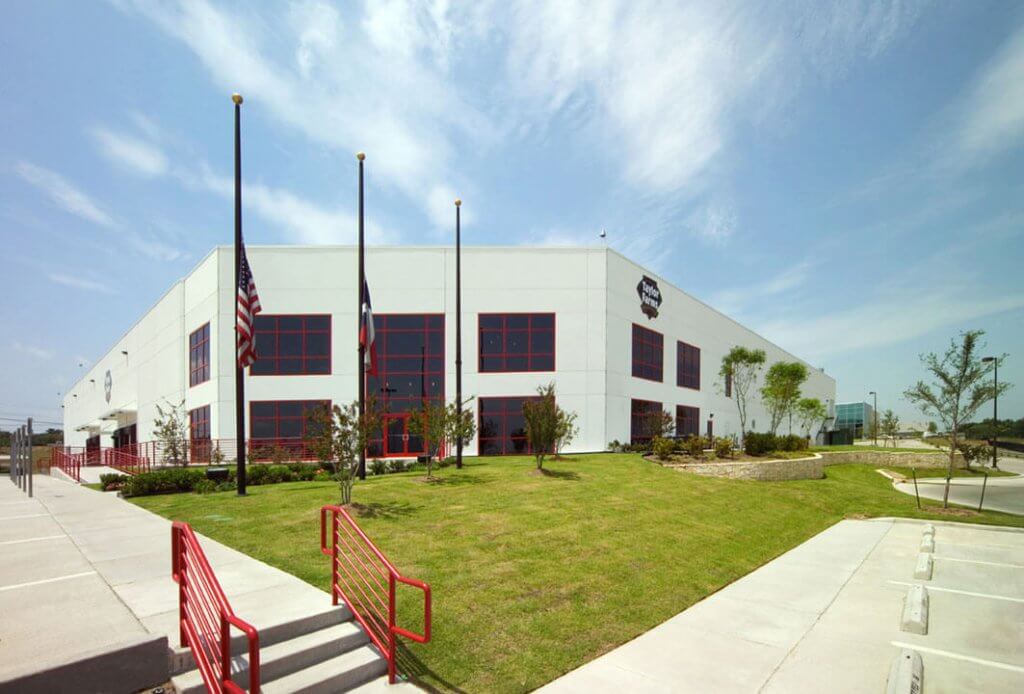• 52,850 SF vegetable processing facility
• 3,667 SF first floor office and break area
• 5,026 SF second floor office area
• Insulated thermo mass tilt-wall panels surrounding the entire building
• 625 SF battery charging area
• 950 SF amonia refrigerant system room
• 1,200 SF sanitation room
• 2,250 SF tomato prep room
• 3,300 SF onion process room
• 8” CMU walls surrounding each room with insulated metal panels

