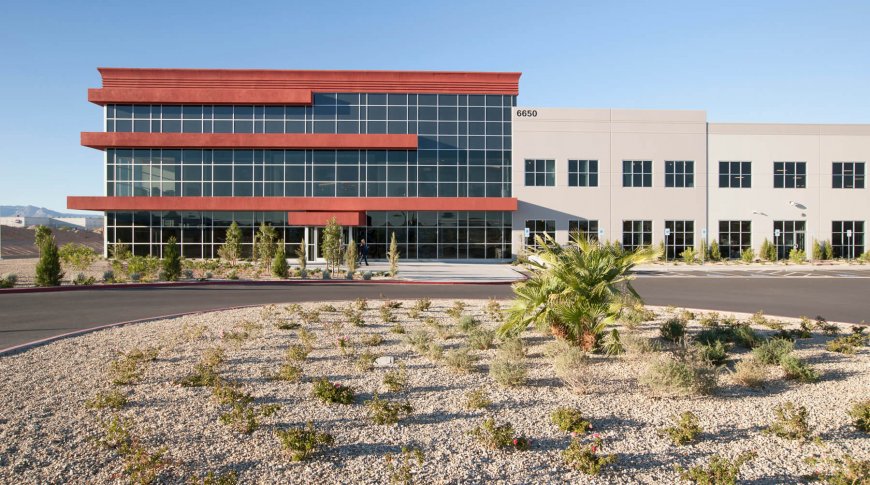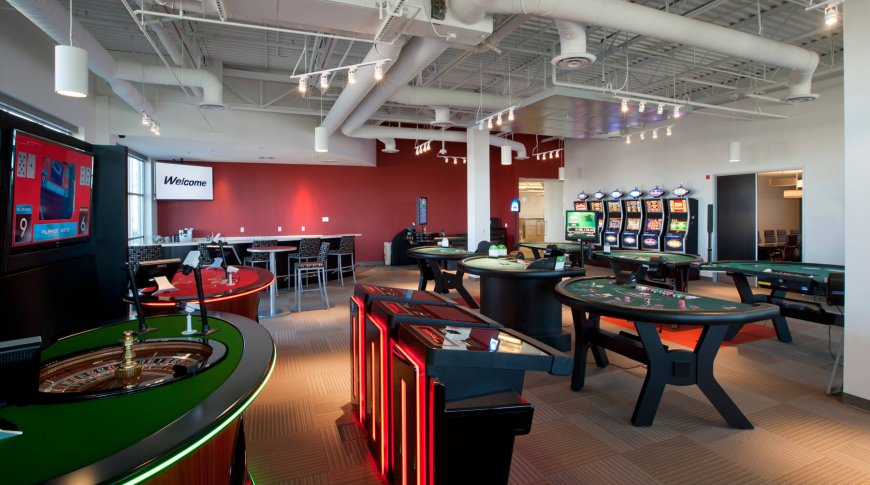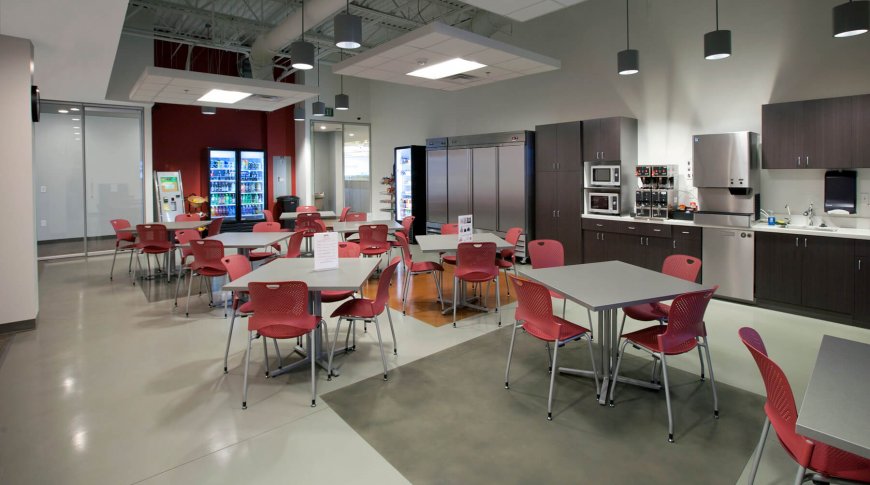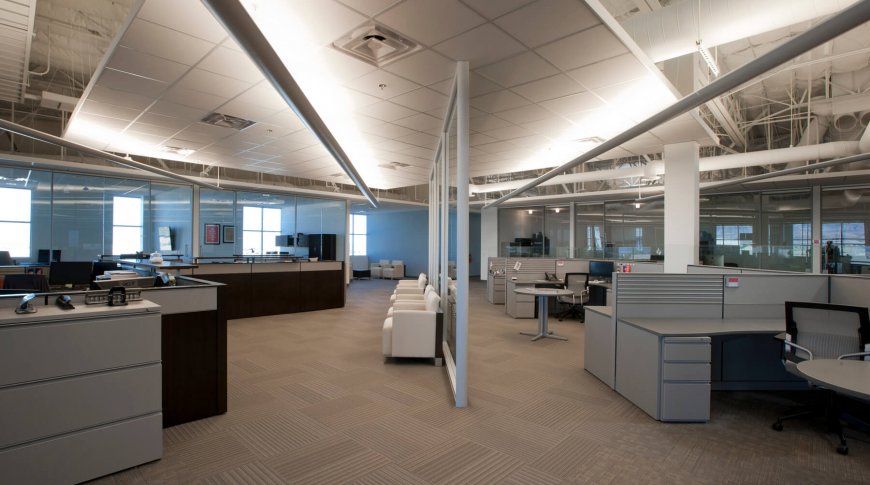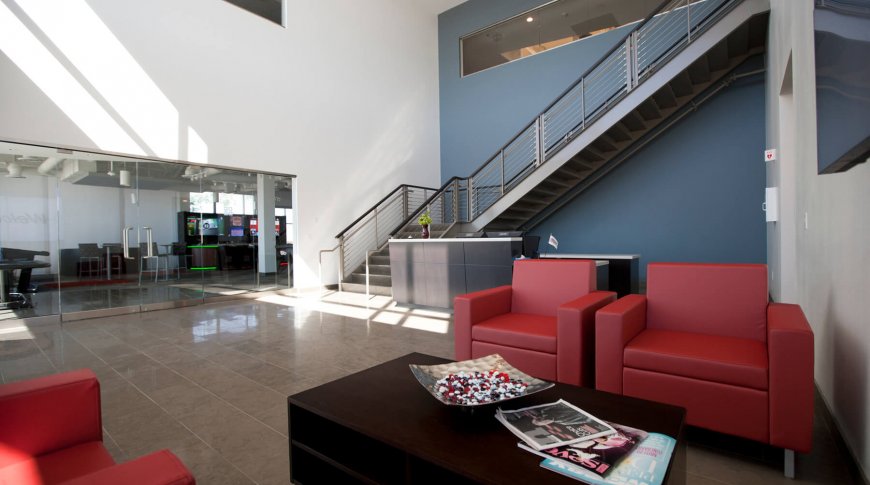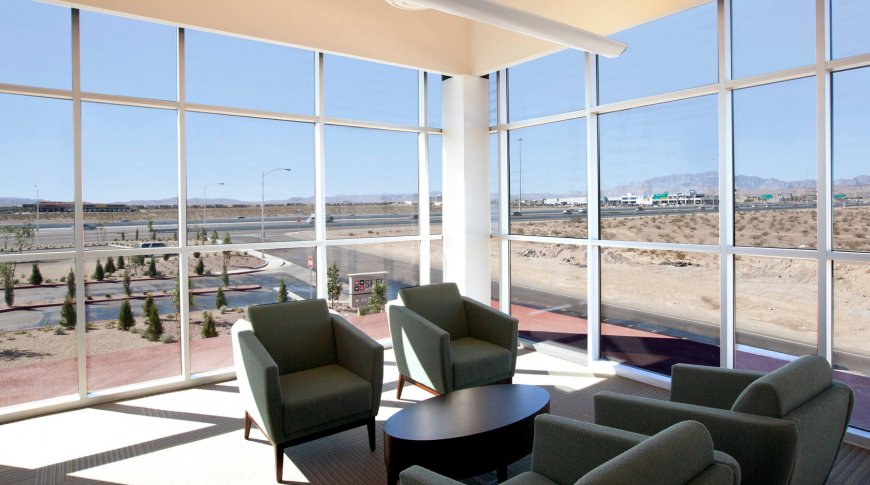The project is a 129,000 SF, tilt up construction facility, with a 90,000 SF footprint and a 39,000 SF mezzanine with high end glass and glazing finishes. The 76,000 SF Interior build-out was also high with 40,000 SFof warehouse improvements. Shufflemasters is located on approximately 9.5 acres in the southwest corridor in the Las Vegas Valley. The Owner/Tenant manufacturers gambling machines and related infrastructure. Although the project was not required to be LEED certified, the project incorporated many of the positive attributes of LEED programs.
From day one of this project, the Alston team had to ramp up the construction schedule as the owner had asked if it could be completed 45 days early. Due to this fact, contractors were on-top of each other to make sure the schedule was met of this 120,000 SF warehouse/office facility. Safety was paramount and all of the contractors had to buy-in to the safety program and live it throughout this job.
The Shufflemaster project also had a very unique aspect of a 40,000 SF mezzanine and it was paramount that everyone working above and below were cognizant of each other. Fall protection was communicated routinely to all that worked on this job, securing a safe job with no incidents.
The modular tilt-up wall system, the use of modular (panelized) roof framing, and creative utilization of simple framing materials were required to give the facility a modern feel under a tight timeline. At the building’s southwest corner, for example, the steel structure and glass façade were designed using locally-available materials that could be fabricated at the same time the adjacent concrete wall panels were under way. Long-lead items were intentionally avoided in favor of resources the subcontractors could have in place quickly.
The large-scale project also provided a significant number of new construction jobs, and roughly 440 people now work at the facility. This project signals the commercial development industry’s continuing recovery after being hit hard by the Great Recession. It also serves to position the southwest Las Vegas submarket as a hub for companies in the gaming and technology industries.
Alston brought in off-site utilities to serve the facility, providing water and power services that were previously unavailable in the area. This expansion of utilities in the submarket provides a useful resource that will likely attract more job-creating projects in the region for years to come.
Regularly scheduled progress and coordination meetings were conducted with the project team, and are also attributed as the key factor of the success of this project. ShuffleMasters was a High Tech design with intricate details, exposed ceilings with floating acoustical ceiling treatments and glass wall office front system (Dirtt Wall). The project was also completed under budget with cost saving back to the owner.
The project was challenged by owner changes during the course of construction. One of the major interior changes transpired in the last two months of construction. This also included the required design and permitting process. The coordination efforts on the part of the entire construction team to accomplish the owner’s request with such tight time restraints, is a testament towards the team working successfully together. Even with all the last minute changes, the facility was still 35 days ahead of contracted schedule.

