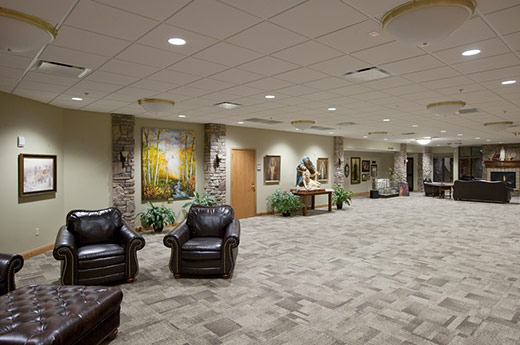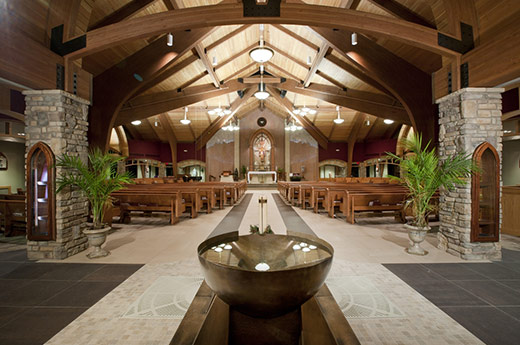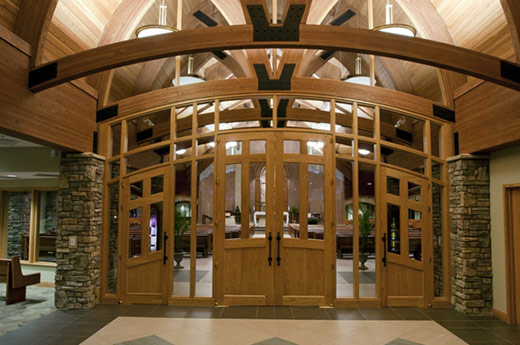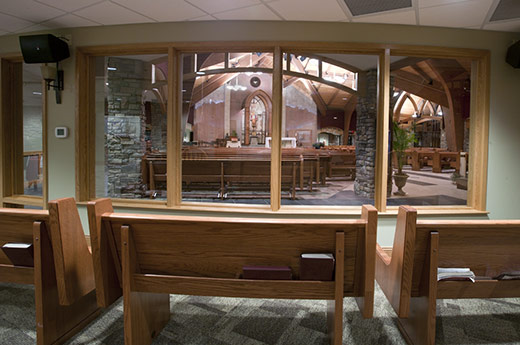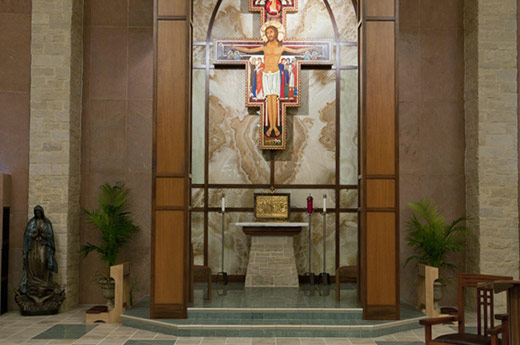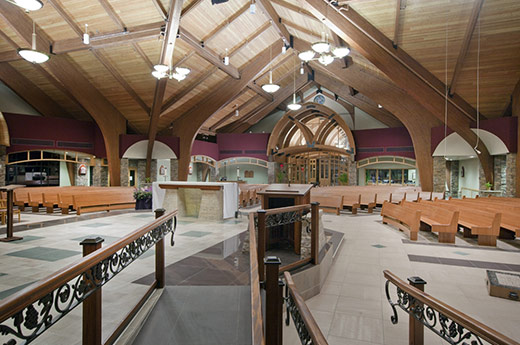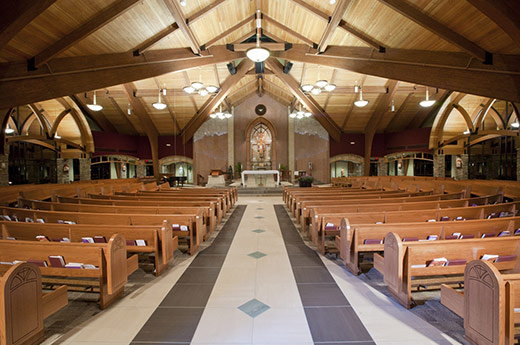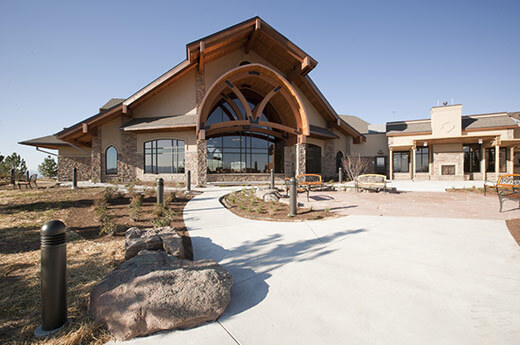St. Francis of Assisi is a 19,500 SF church building located on a cliff overlooking stunning Pikes Peak. The facility sits on a 6 acre site and offers new worship space with seating for 826 people. The project is a tilt-precast, stick frame construction with glue Laminated wood beam structure.
The project encompasses a new choir area, handicap accessible platform for the Altar, a new baptismal font with a cupola located over the altar that introduces natural light into the center of the nave. The carpenter gothic architecture plays through the entrance of the church and major windows, which are beautiful antique stained glass, one of those windows coming from the original church dating back to the 1880’s.
The interior space has overflow seating for approximately 175 people that have a direct view of the altar. Access to an exterior garden/gathering space is located on the south side of the Gathering Space. The sitting area includes an interior and exterior fireplace.
Ancillary spaces include new restrooms, art and environment storage room, choir practice and storage room, vesting and working sacristies, bride and bereavement room, and ushers room.
A future phase is planned which will include administrative offices for Pastor, Business Administrator, 5 ministry offices, breakroom, conference room, a kitchen and serving area and a fireproof vault for record storage.

