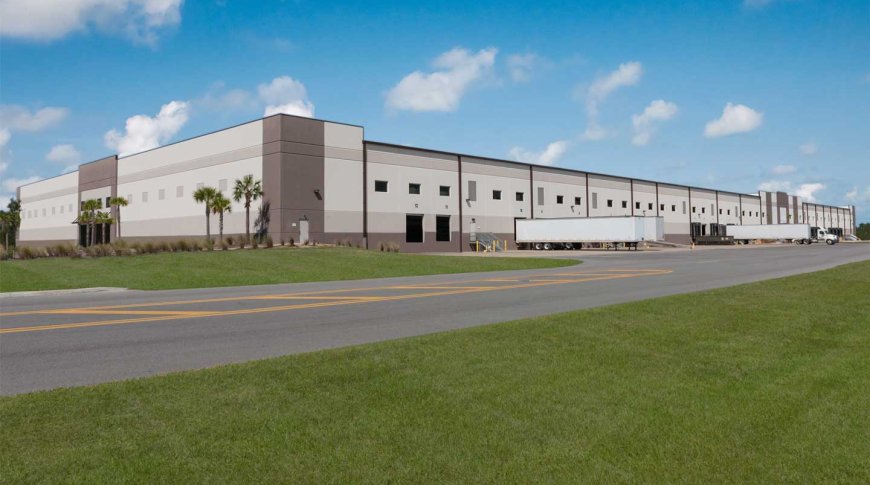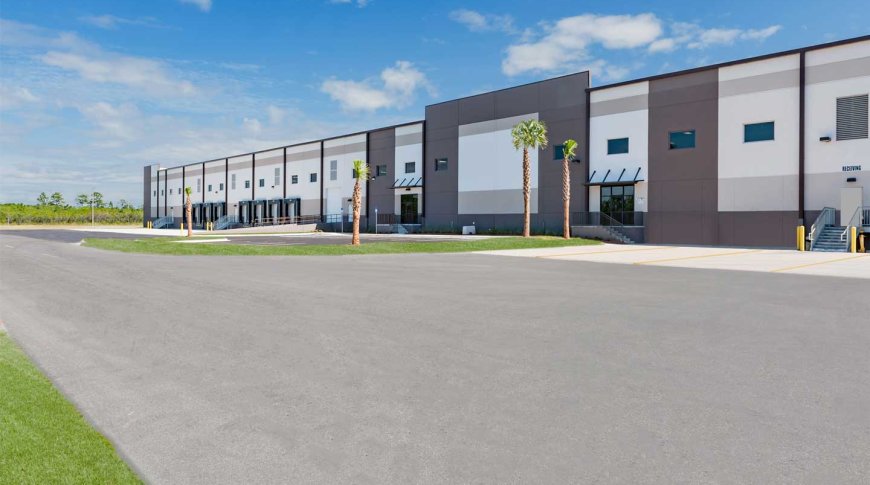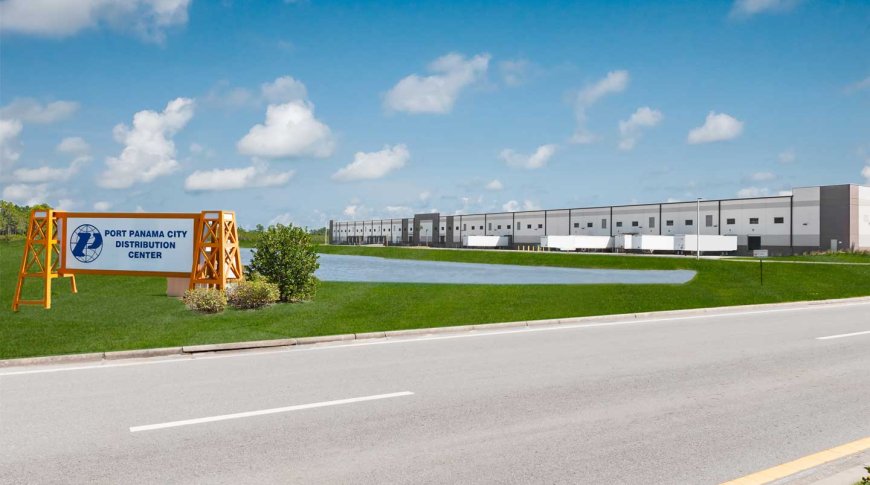- 150,000 SF cross docked tilt warehouse facility
- 28’ clear height
- 47’x50’ bays (60’ deep bays at loading dock)
- 60 mil white TPO roof – R-19.1
- (24) dock door positions expandable to 40
- (24) 30,000# air back dock levelers – expandable to 40
- Ventilation system for 3 air changes / hour
- ESFR Sprinkler system capable of Class I-IV commodities and Group A Plastics
- Four future office locations
- Expandable to 250,000 SF
- Concrete Truck Court
- 25fc Lighting Levels in the Warehouse
- Painted White interior finish
- 7” thick floor slab for 500# /sf of loading
Panama City Port Authority
2023 Alston Construction Company, Inc. All rights reserved.



