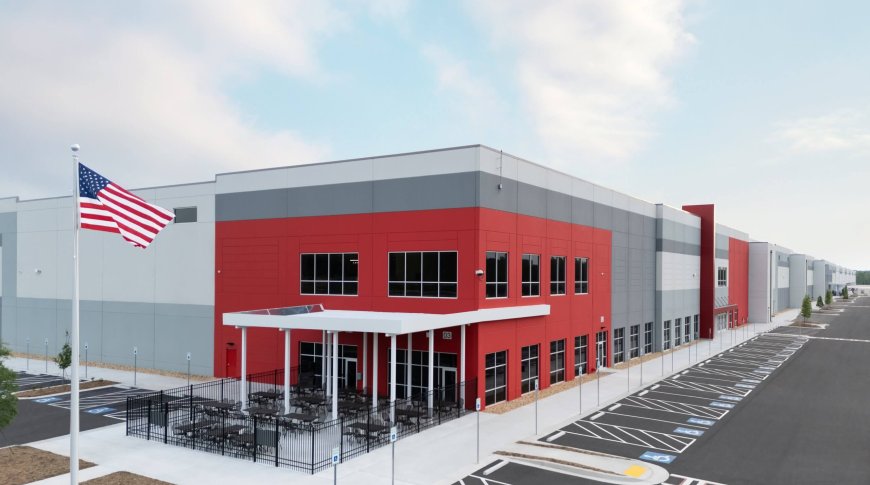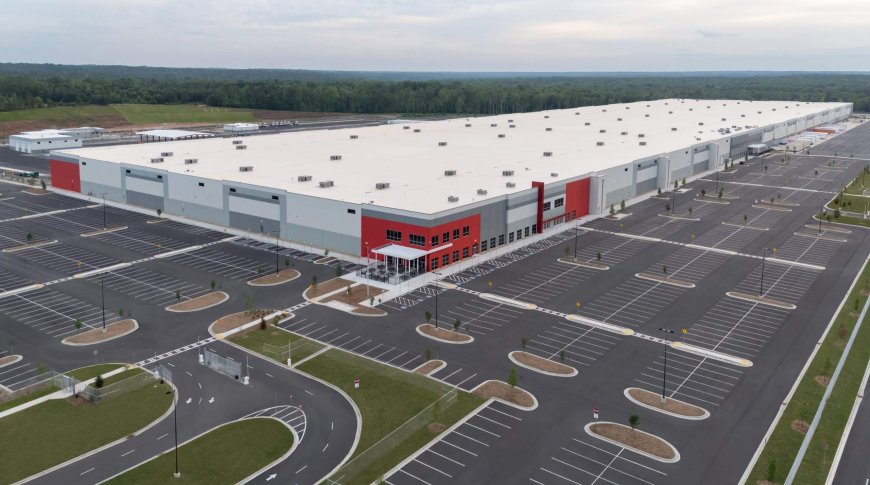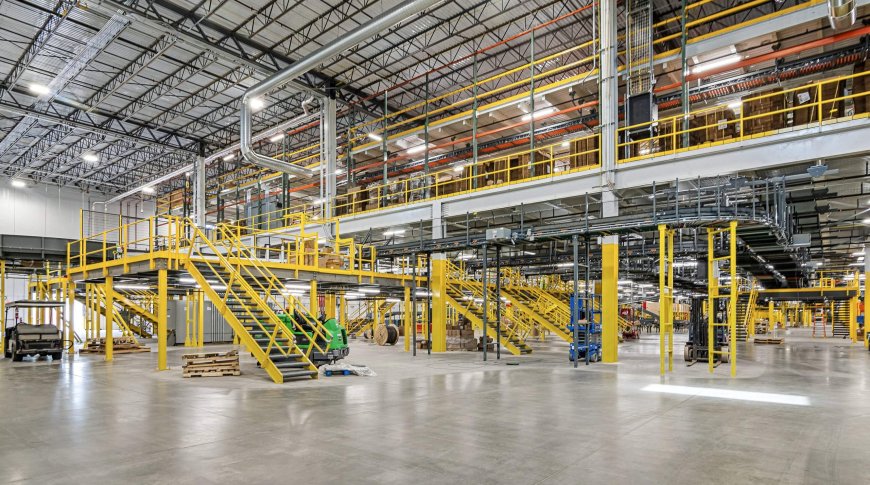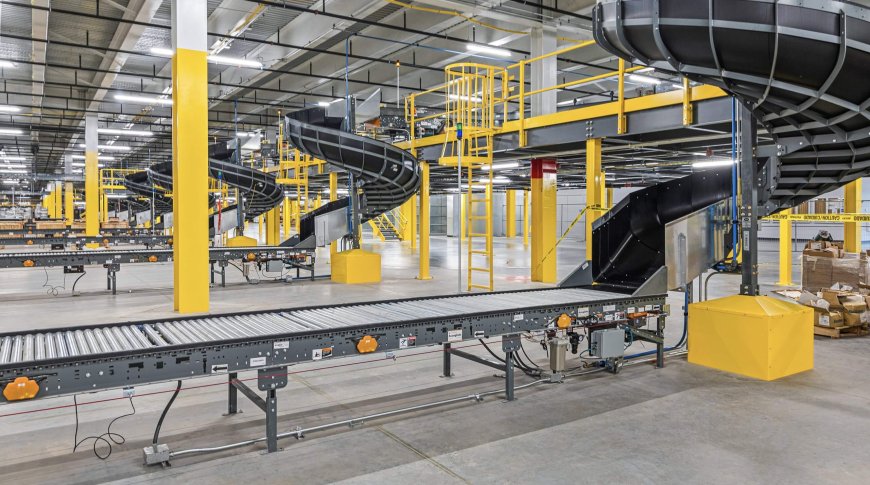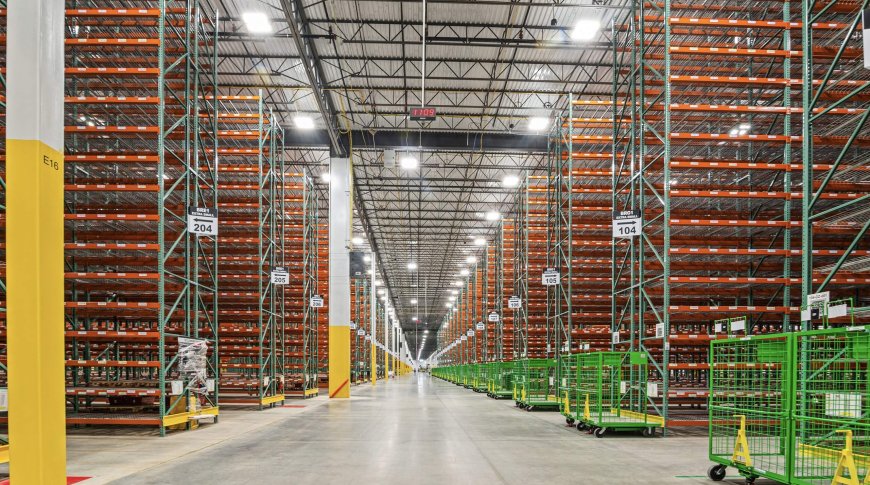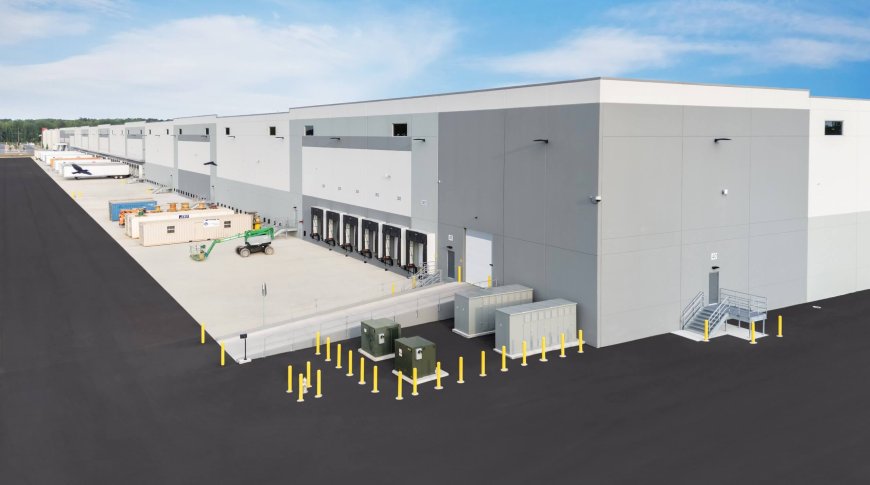Project Archer marks a major achievement for Alston Construction: the successful delivery of a 1.4 million square-foot, first-of-its-kind logistics hub for a confidential client in Henry County, Georgia. Built under a fast-paced design-build model, this project challenged Alston to translate an evolving client vision into a fully functional and high-performance facility. From early design coordination to final turnover, Alston worked closely with subcontractors, vendors, and municipal officials to deliver one of the company’s most complex and schedule-sensitive projects to date. Despite significant obstacles—including extreme weather, material shortages, and late-stage scope changes—Alston maintained a consistent focus on safety, quality, and early occupancy. Project Archer earned the 2025 AGC Build Georgia Award for excellence in construction.
Project Archer | Hampton, Georgia
Project Overview
Constructed using tilt-wall concrete panels and a structural steel frame, Project Archer was designed for scalability, durability, and operational efficiency. The building features a 40-foot clear height and a cross-dock configuration optimized for logistics flow. Inside, the facility includes 40,000 square feet of two-level office space, a 400,000 square-foot elevated concrete mezzanine for pick-mod racking, and an additional 150,000 square feet of racking and platform infrastructure for the end-user’s material handling systems. Supporting infrastructure such as lithium-ion battery charging stations, two passenger elevators, and four freight elevators were also included.
As the client’s first facility of this kind, the scope evolved continuously throughout construction. Alston’s experienced team anticipated many of the requirements before they were formally finalized—reducing costly redesigns and helping the project stay on track.
Seamless Coordination & Delivery
Project Archer’s success relied on Alston’s ability to orchestrate a highly coordinated build across a wide group of stakeholders. Construction progressed from east to west, starting with footings, slab-on-grade and panel pours in preparation for tilt panel and structural steel erection. At 40% roof completion, the client’s material handling equipment (MHE) vendors were given early access—requiring close coordination between active construction crews and incoming MHE installers.
Daily meetings were standard across all stakeholders to ensure alignment and resolve issues. The project team included Alston’s construction leadership, design-build subcontractors, client vendors, and local permitting authorities, all working together to keep the project safe, clean, and moving forward.
Site and Material Challenges
A major challenge surfaced early with over 2 million cubic yards of cut-and-fill required to prepare the site. The building pad elevation was set early to protect the schedule, but site soils were far wetter than indicated in geotechnical reports. Working with Plateau Excavation, Alston chemically dried three times the anticipated volume of material. These delays were offset by using drone mapping and real-time surveying from Alston’s VDC team, which allowed the team to monitor progress and make informed grading decisions. Additional drainage systems, including French drains and targeted stone bedding, helped expedite pad stabilization.
Navigating a Cement Shortage
Just as the team ramped up vertical construction, a regional cement shortage hit the Southeast. Alston’s on-site batch plant was rationed to just 500 cubic yards per week, a fraction of the 5,000–7,000 cubic yards typically needed. The team responded by working with DANKO Construction and cement suppliers to find alternative sources, reallocating unused loads from delayed projects, and resequencing pours to prioritize key components like perimeter slabs and tilt panels.
Additional logistical issues—including a lack of drivers and rail congestion tied to shipping backlogs—further complicated supply. Through constant communication, adaptive scheduling, and proactive contingency planning, Alston successfully kept the project progressing while keeping the client fully informed through weekly scenario-based scheduling.
Record Rainfall Response
Between February 2022 and March 2024, the jobsite received more than 133 inches of rain, resulting in 192 weather-impacted days. To stay productive, Alston employed aggressive mitigation tactics, including de-mucking, stone access paths, and soil cement stabilization. Critical-path activities were re-sequenced based on weather forecasts, and subcontractors were mobilized quickly during clear windows. This agility allowed work to continue despite record-breaking rainfall.
Digital Coordination and BIM Integration
One of the most dynamic aspects of Project Archer was the constant evolution of the end-user’s MHE layout. Alston’s VDC team used BIM models to integrate structural, mechanical, electrical, and MHE components, allowing for real-time clash detection and constructability reviews. As new MHE drawings were issued—every three to four weeks—Alston was able to proactively adapt, avoiding costly field conflicts and keeping progress steady.
Safety and Client Service
Safety remained the top priority throughout. All site workers completed Alston’s project-specific safety orientation, and high-risk scopes such as crane operation, tilt-up erection, roofing, and electrical energization were subject to specialized pre-task planning. A full safety team—including a regional director, manager, and on-site consultant—ensured compliance and accountability at every stage.
Alston also led efforts to secure a Temporary Certificate of Occupancy (TCO) for phased turnover, giving the client early access to begin operations even as work continued in other zones. When other vendors fell behind on closeout requirements, Alston negotiated directly with local authorities to maintain project momentum. Additional services provided included temporary facilities, ongoing cleaning, and third-party coordination.
Project Archer underscores Alston Construction’s ability to deliver large-scale, high-complexity projects under pressure. By combining innovation, foresight, and close collaboration, Alston turned a greenfield site into a state-of-the-art logistics facility—on time, on budget, and with a satisfied client ready for operations.

