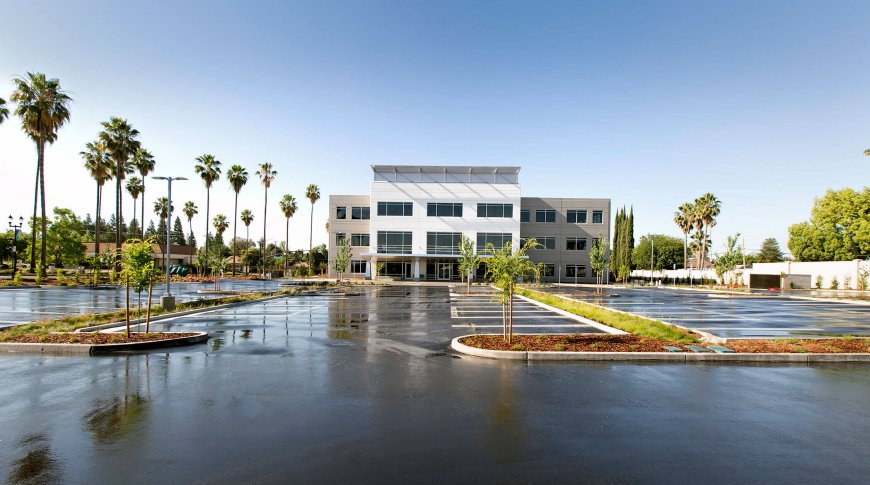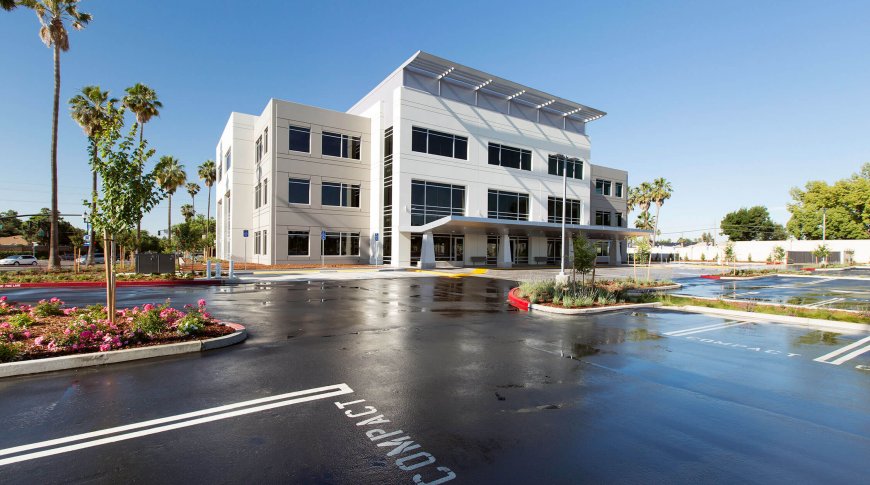This project is expected to break ground in May 2016, with anticipated completion by March 2017. The 68,727 SF three story concrete tilt, structural steel frame, concrete over metal deck, cold shell building is located on a 4-acre site in the heart of Citrus Heights, CA. The exterior features consist of a 60mil TPO roof membrane, aluminum panel roof screens, clear anodized aluminum storefront system with grey glass and expressed vertical mullions with a textured elastomeric paint building finish. The structure also features a striking architectural steel roof trellis as well as an impressive aluminum entry canopy. The site consists of architectural concrete walks, retaining walls, planters and stairs with a large covered drop off zone for patients as well as over 300 parking spaces. The trees, plants and ground cover will be drought tolerant and the landscape designed bio-swales maintain storm water on the site longer for the opportunity to percolate into the ground before making it to the storm drain system.
Dignity Health
2023 Alston Construction Company, Inc. All rights reserved.


