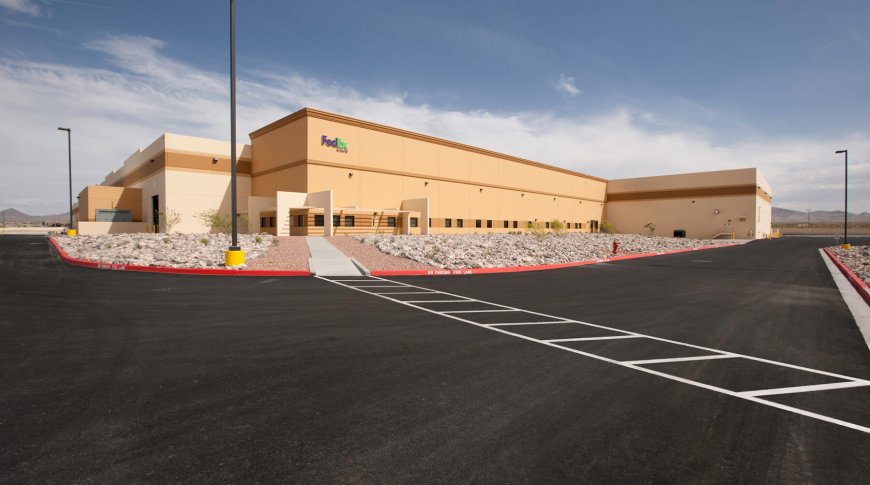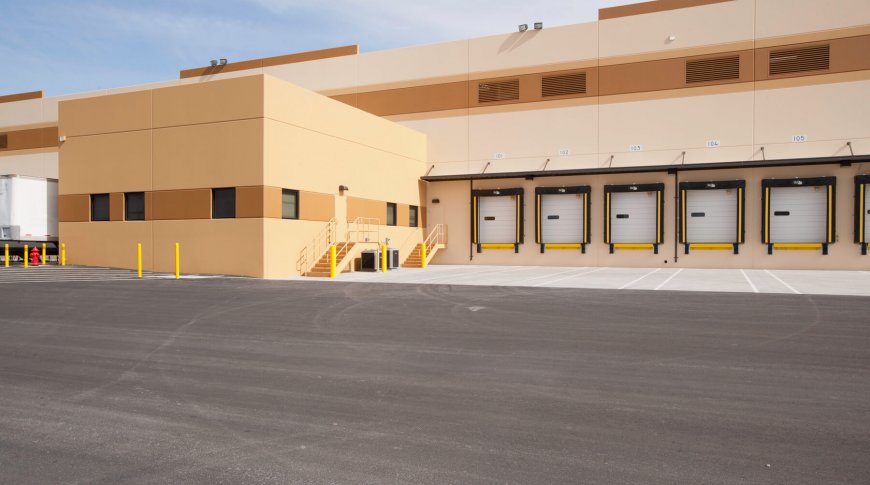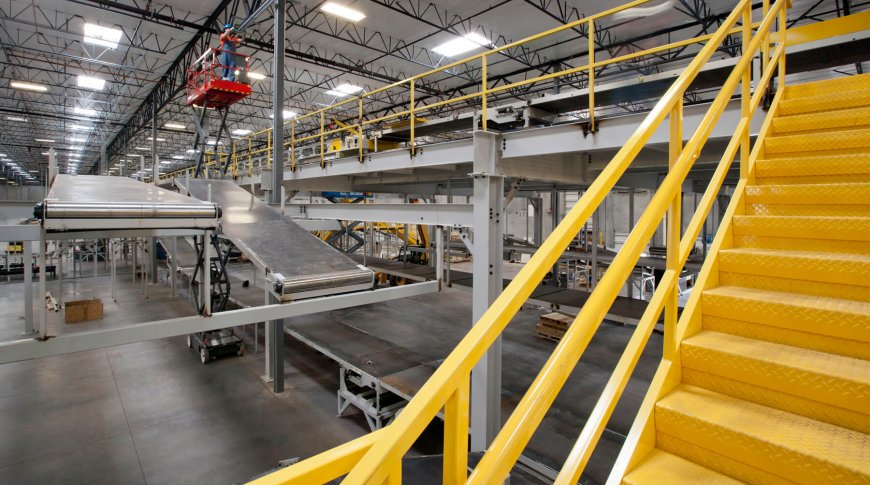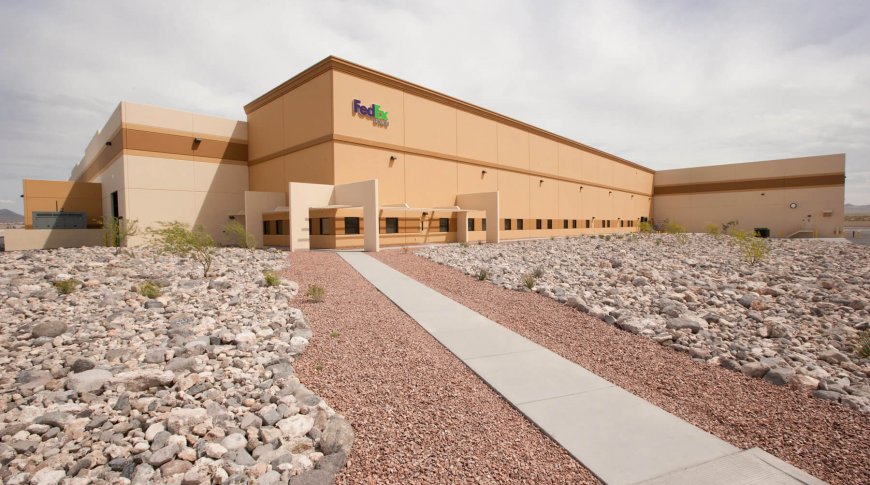FedEx Ground is a 293,870 SF Build to suit facility, tilt-wall construction and hybrid wood roof for main facility. The project is equipped with a 230 KW back up generator for computer room and egress lighting. The project features HVLS fans in distribution area, high speed roll up doors for van entry and exit, a wet and dry fire suppression system Interior trench drains for van lines, 14,000 SF office space, a 5,200 SF vehicle maintenance building constructed of masonry block walls and hybrid wood roof, epoxy flooring, interior trench drains. There is also a 1,790 SF guard shack constructed of masonry block and a hybrid wood roof system. The site is approx. 36 acres with a total of 655 parking spaces and 364 trailer spaces. The building also has LEED Silver certification.
One of the biggest challenges on this project was the site conditions on the site. The site is comprised of caliche which is a type of soil very similar to a hard rock. Excavation for the site utilities required extremely large trenching equipment since some of the pipe was in excess of 30’ down in some areas. As a team we worked closely with our site utilities subcontractor to ensure we were all working in unison that would best suit the schedule and the other site work.
Another challenge were the prototype plans that were the guidelines for the building. The design team and the subcontractors had to closely study the plans in order to provide everything that the client required. There were instances that items shown on the prototype plans were inadvertently left out, however, the ongoing teamwork among project team members played a key role in working successfully together to correct any of the omissions. The modular tilt-up wall system, the use of modular (panelized) roof framing, and creative utilization of simple framing materials were required to give the facility a modern feel under a tight timeline. The extremely fast schedule, which Alston met, meant we had to continually be able to change materials and construction methods where needed. For example, in order to reduce the schedule the Maintenance Facility and Guardhouse were changed from tilt-up construction to CMU.
Lastly, a major challenge was having to work around a live underground power line that fed the Henderson Airport located across the street from the site. The line literally ran down the center of the building and did not get abandoned until after we received TCO. One of the vaults was located 15’ below the finished floor of an office and was required to have 24/7 access in case of an emergency. Together with the Masonry subcontractor, the team infiled the area around the vault and cut a hole through the foam in order to maintain access so we had the ability to pour the slab over the top so panels could be cast.
FedEx desired that their new Henderson, Nevada facility not only be design to adhere to their model of extreme efficiency, but also be a great place to work. This self-contained FedEx Ground complex includes 285,000 SF of parcel processing, 14,000 SF of office, 1,800 SF guardhouse and 5,200 SF maintenance facility on a secure site. The massive amount of materials that flow through a building which is designed to house 650 employees and 250 vans required a unique mechanical system. The design team created a system that provided quick air turnover, not only ensure fresh air but also for thermal comfort. This was done via a system of evaporative coolers and low speed / high volume fans. Additionally, a significant amount of daylight was brought into the space via skylights. The impact was a reduction in energy consumption by 40% beyond that required by Code and increase the health and productivity of the employees.
The project really was a challenge from start to finish. It took a significant effort from the entire design and construction team collaborating with subcontractors to significantly push this project along and meet the schedule and budget.




