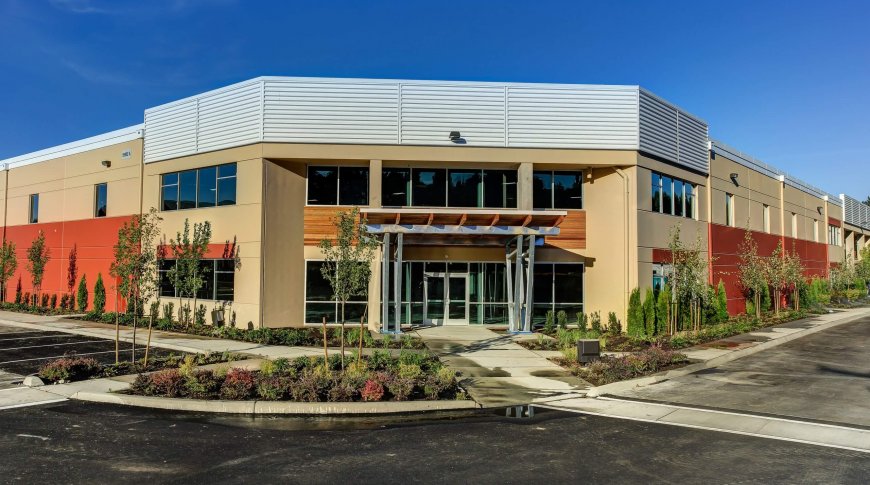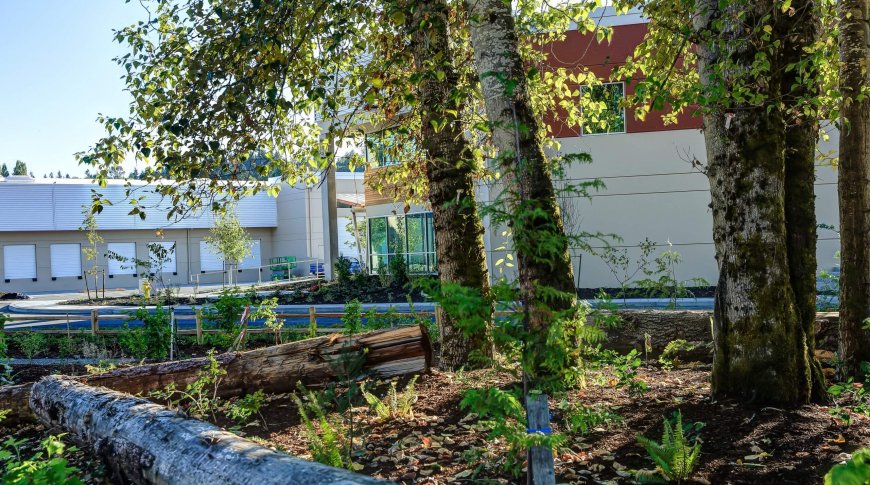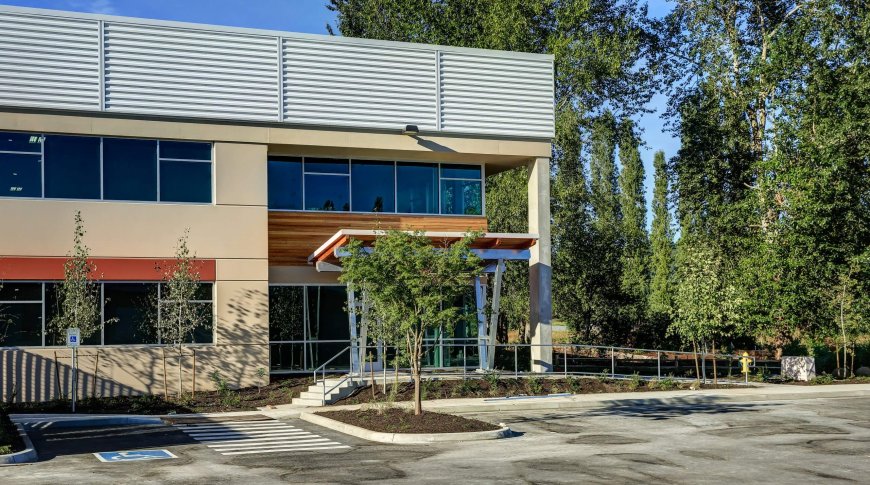The Reserve at Woodinville is a 200,000 SF business park located in the heart of Woodinville wine country. It is the first speculative industrial project delivered in the city in more than 20 years. The design achieves a functional industrial business park, while respecting the city’s underlying architectural themes through a Northwest Woodland aesthetic, and boasts 30 foot clear height ceilings. The Northwest Woodland attributes of the building include galvanized steel entry canopies, cedar siding integrated into full height window wall entries, 50% more glazing than typical speculative warehouse developments, and a fully restored shoreline along the Sammamish River.
The irregular shape of the site, the slope of the site from the west to the inside toe of a 10 foot dike, as well as a height limit permitted in the shoreline zone, all posed challenges to maximizing development on the site. The resulting two-building design with a common loading area between the buildings, enables passenger car parking in areas near the building entries, and creates an efficient circulation pattern for large trucks that is both screened from the shoreline trail and the adjacent school. The design team was able to capitalize on the site slope to an advantage. By grading the site for dock high service, the finish floor elevation achieved was low enough to minimize the overall scale of the buildings when viewed from the street, as well as reduce the height above the dike.
The Reserve at Woodinville’s location within a shoreline zone posed many challenges. We successfully coordinated with numerous governmental agencies to restore the shoreline of the Sammamish River while simultaneously mitigating hydro-carbon found in the soils on site. In addition, the site is part of the former Woodinville Lumber Site. Adjacent to the business park remains a heavy timber 3-story office, originally designed to showcase Woodinville Lumber products. The building and its parking is now leased to a private school. The proximity of the construction site to the school also mandated shortened construction hours, and dust and noise reductions, among other limitations, and required continuous coordination with both City and school officials by Alston Construction, all challenges to maintaining an aggressive project schedule.
Site work also required that a significant amount of old material leftover from the Woodinville Lumber Site be removed. Dedicated to finding the most sustainable solution for diverting these materials from the landfill, Alston Construction provided a variety of creative solutions to either reuse to recycle. This included a 25,000+ SF metal building. Successfully seeking out and identifying an interested party, the metal structure was given a second life, and was disassembled, moved and reassembled on another site, at no cost to the project. More than 60,000 SF of concrete also needed to be removed. Alston Construction was able to orchestrate a plan that pulverized and repurposed 100% of the concrete as fill material on site. Finally, 100% of the more than 2,000 SF linear feet of ductile pipe dug up on site was recycled.
Finally, The Reserve at Woodinville was constructed over the worst winter on record in the Puget Sound region. Despite constant setbacks from the weather, the project was completed on time.



