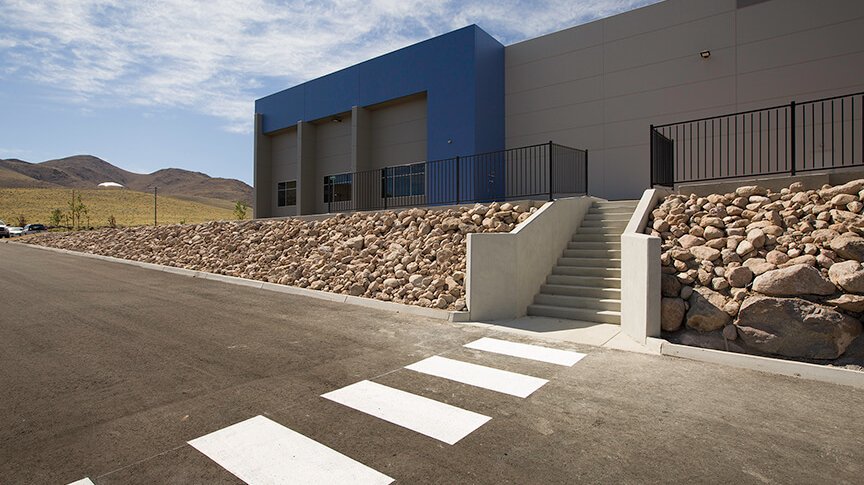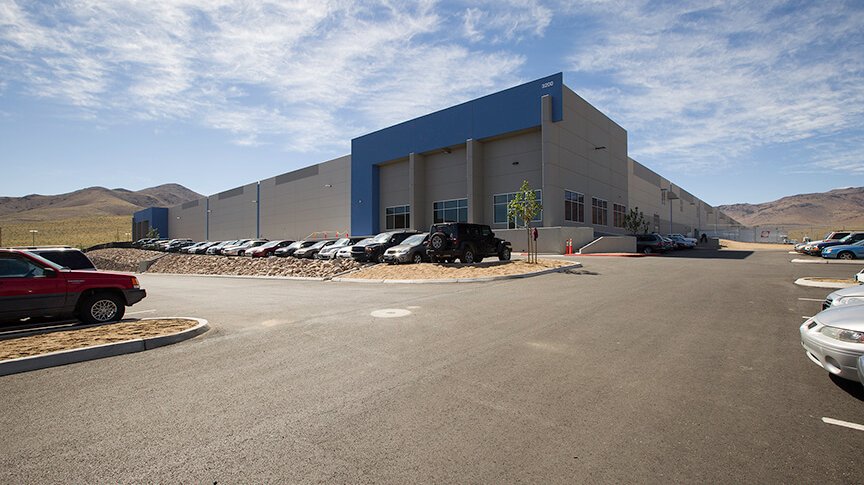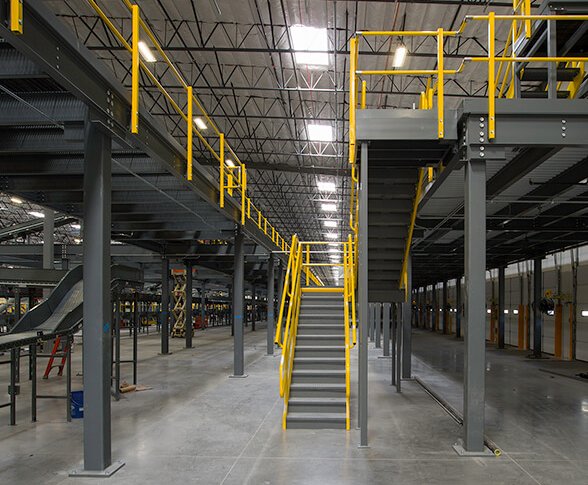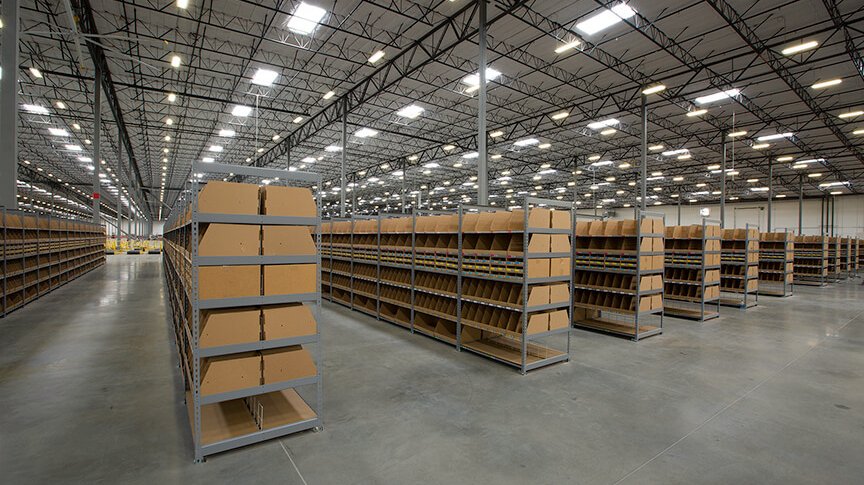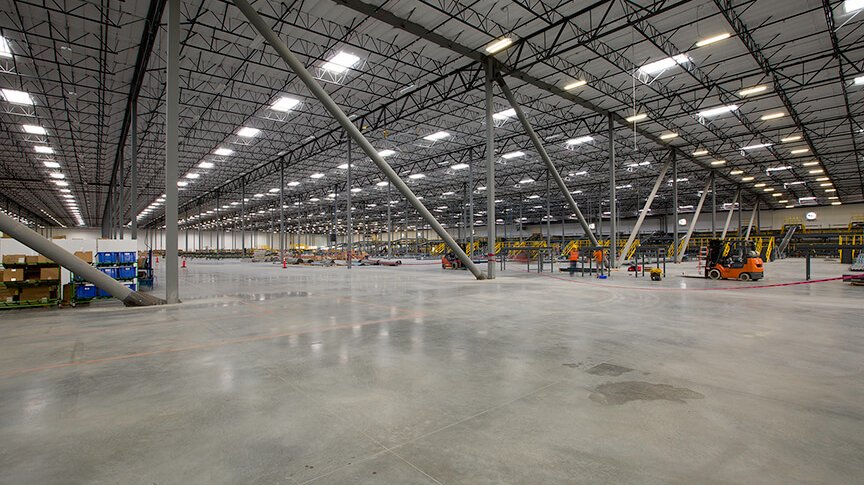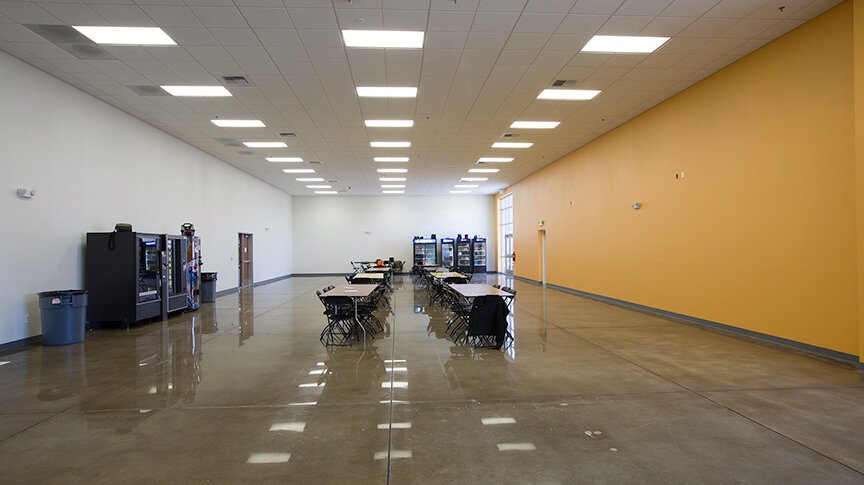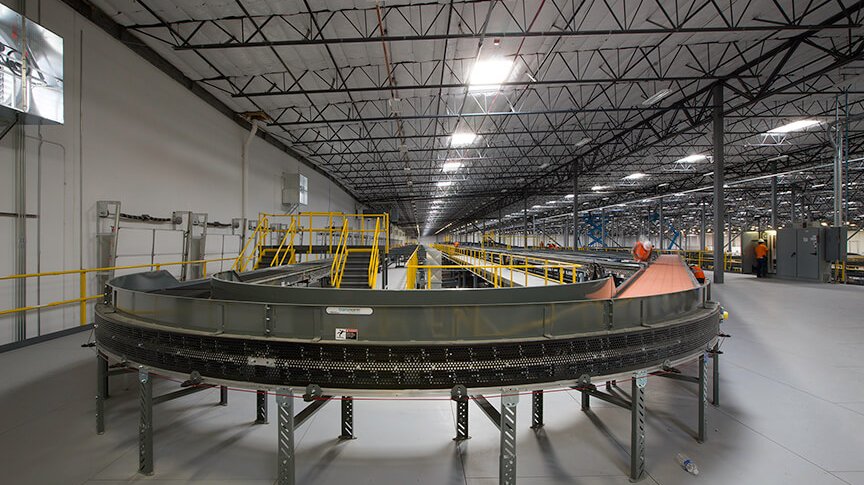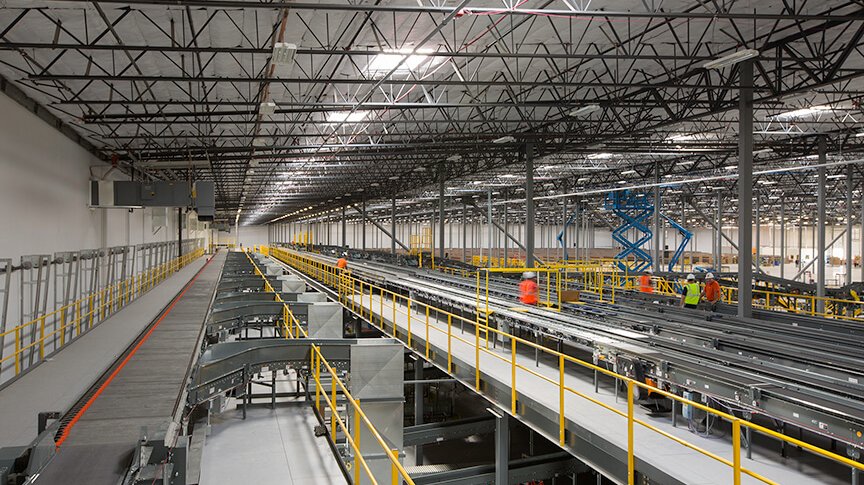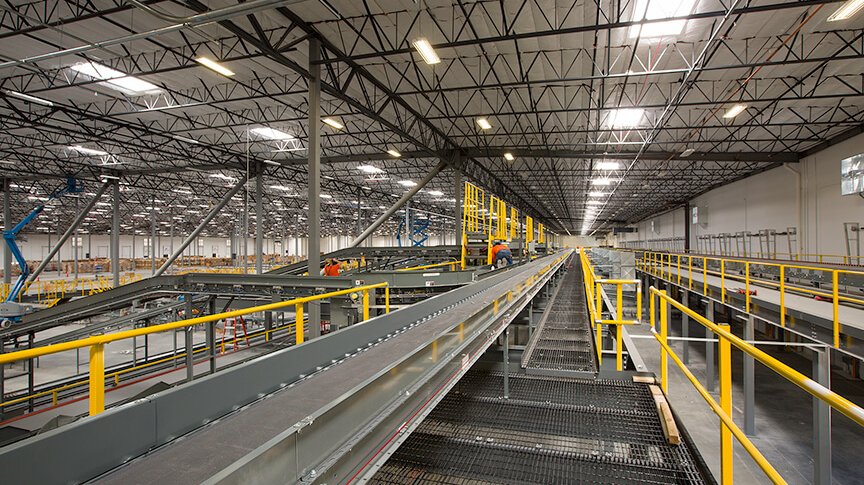Project Neptune is a 707,000 SF build-to- suit, tilt-wall warehouse and distribution facility, located on a
48 acre. The project had a very aggressive construction schedule, and was completed in under 7 months,
on time and under budget, the project also attained LEED Silver by USGBC and named the Northern
Nevada choice for Project of the Year.
The building features a 14,023 SF office space, 36’ clear height at the inside perimeter of the speed bays,
it has (56) 9’x10’ dock doors equipped with 35,000# hydraulic dock levelers, shelters, light/fan combo.
2% skylights in distribution area. Column spacing is 52’x 50’ typical, except at the speed bays which are
60’ wide. The interior high bay T5 lighting is equipped with occupancy sensors and daylight harvesting.
The project has (2) 4000A services for power distribution, a Hybrid roof system with a white TPO roof
membrane and R-19 insulation below the roof deck.

