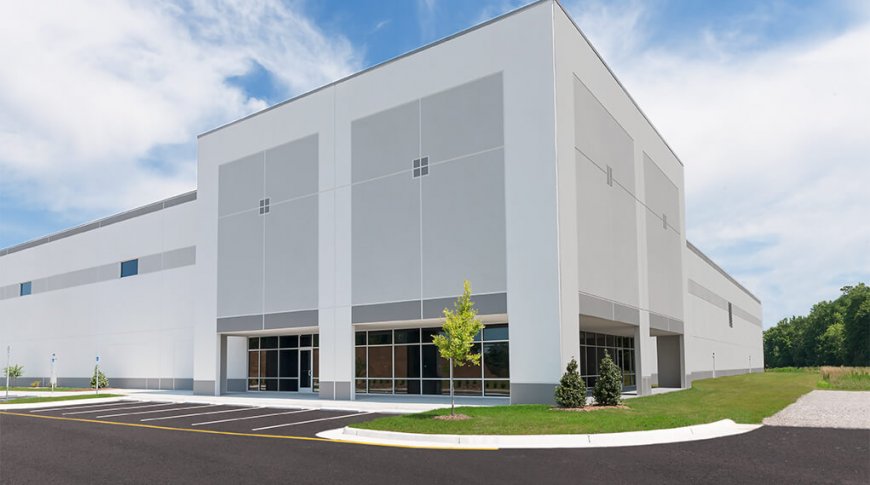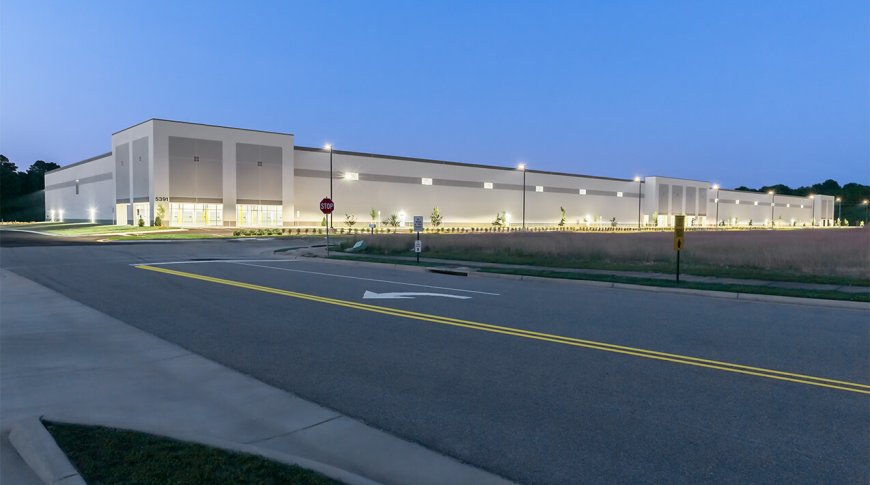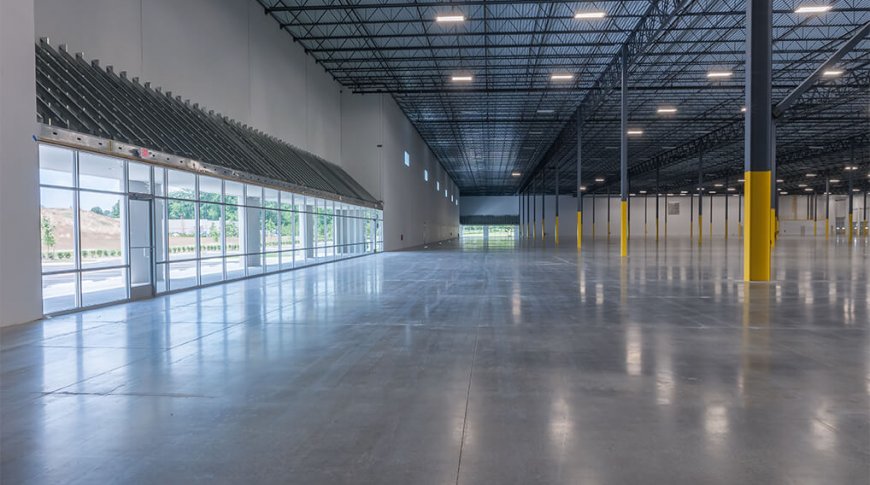- 284,580 SF speculative warehouse
- Design-build services
- 32’ clear height, tilt-wall construction
- 12,000 SF office area with 4-5 offices, conference room, kitchenette and lunch area
- ESFR sprinkler system
- Parking for 200 employees
- 15 mechanical dock levelers
Virginia Regional Commerce Park Building
2023 Alston Construction Company, Inc. All rights reserved.



