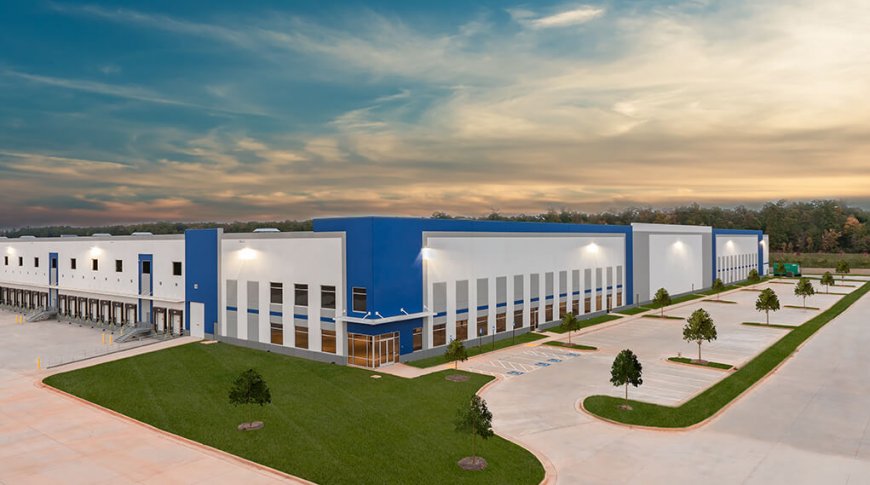• 1,100,673 SF warehouse/distribution facility
• 17,500 SF office space with structural mezzanines above
• Tilt wall construction
• Fully adhered insulated TPO roof
• Concrete paving at all site areas
• 37’ clear height
• 93 acre site
• 334 car parks stalls
• 269 trailer parks truck stalls
• 152 dock positions with another 70 knock-out positions for future expansion
• State of the art, “Goods-To-Person” inventory pick technology
• 30,000 SF temperature control room
• Will be LEED “Certified”
Medline Industries
2023 Alston Construction Company, Inc. All rights reserved.

