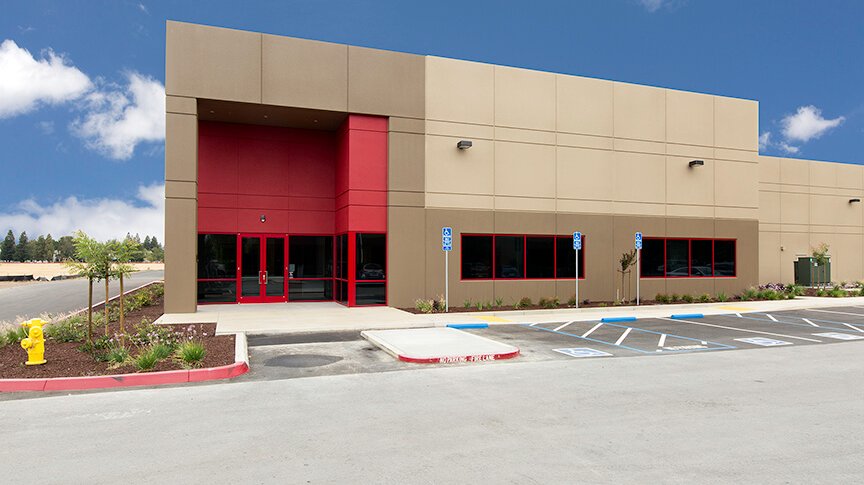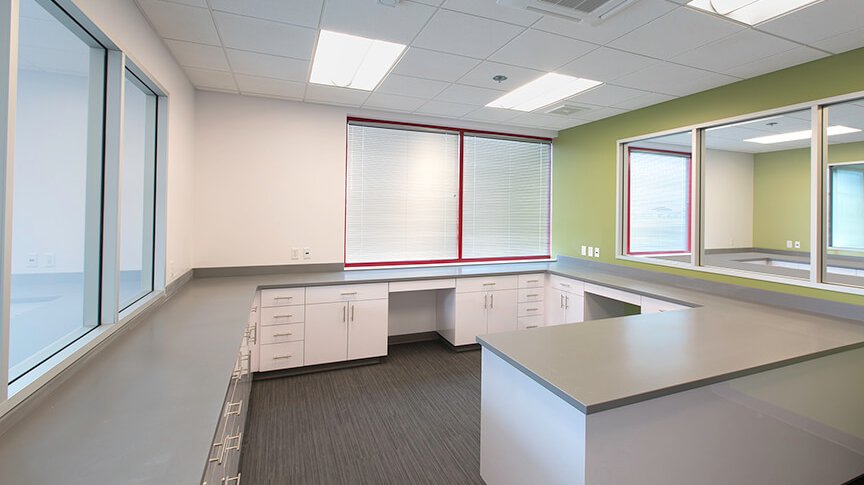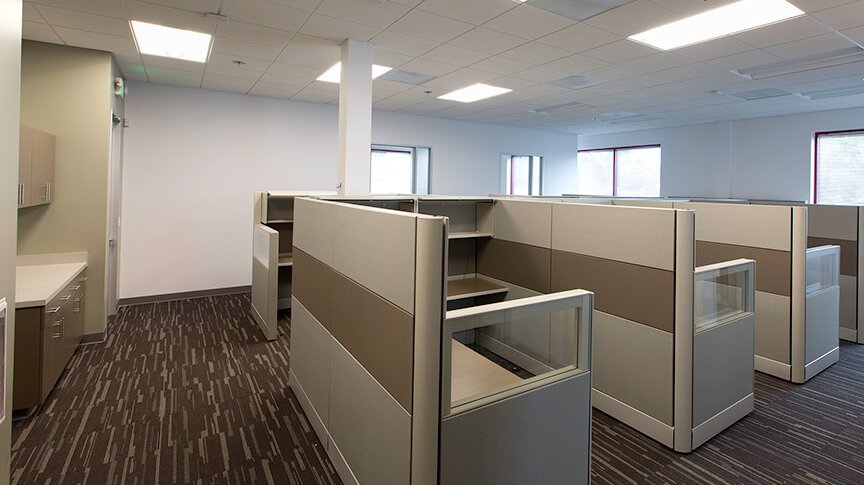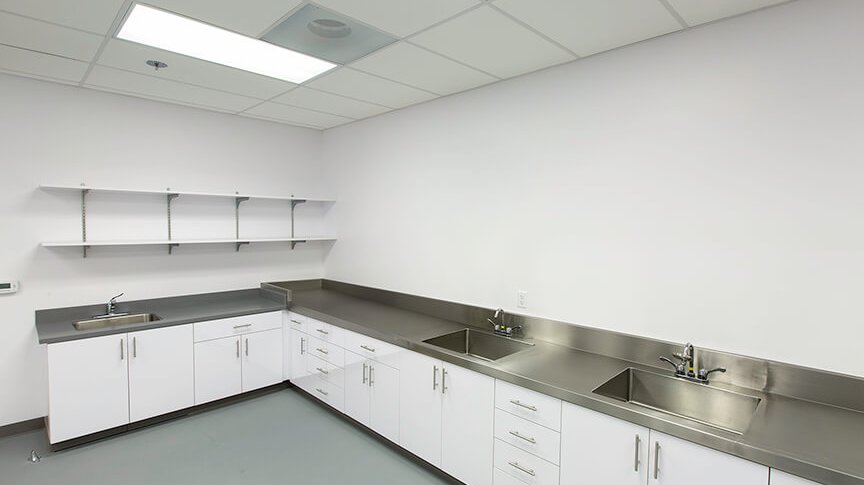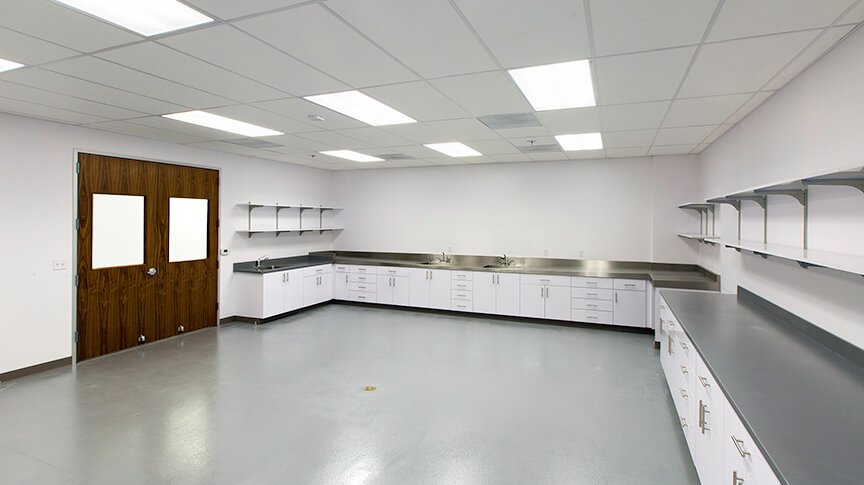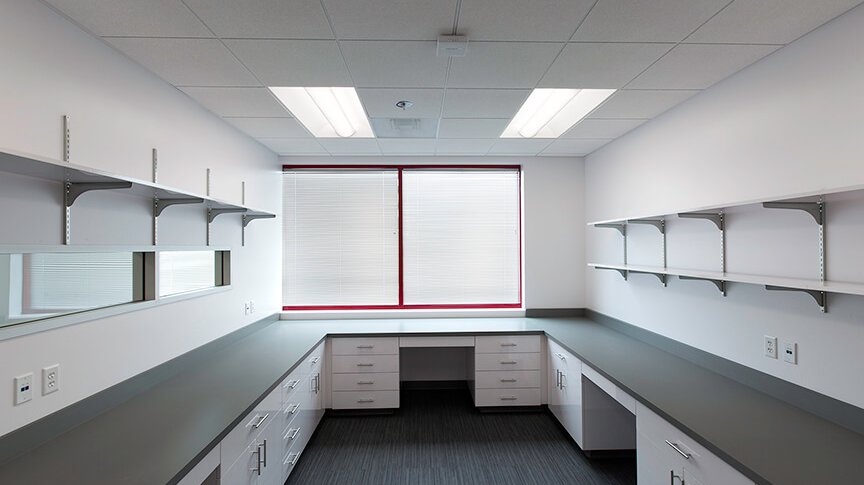This project was specifically designed as a wine storage facility, the 66,985 SF warehouse building is a single story sprinklered concrete tilt‐wall building with a clear height 24’ AFF. The shell improvements include warehouse lighting, an 800 amp 277/480 volt single tenant electrical service, dock levelers, 7,000 SF office space, a laboratory and an employee gym.
MA Silva
2023 Alston Construction Company, Inc. All rights reserved.

