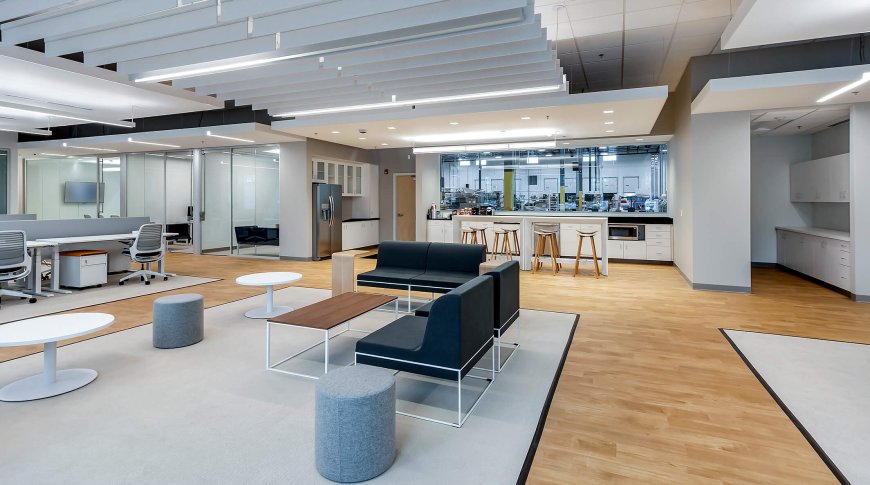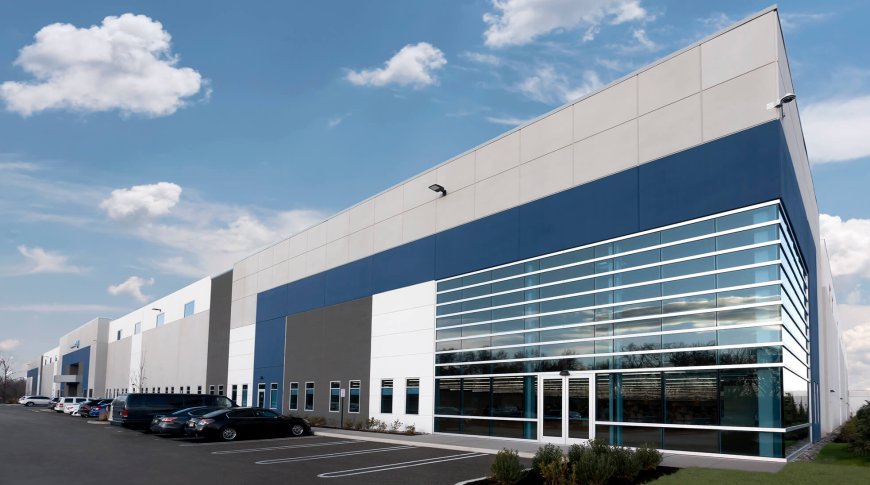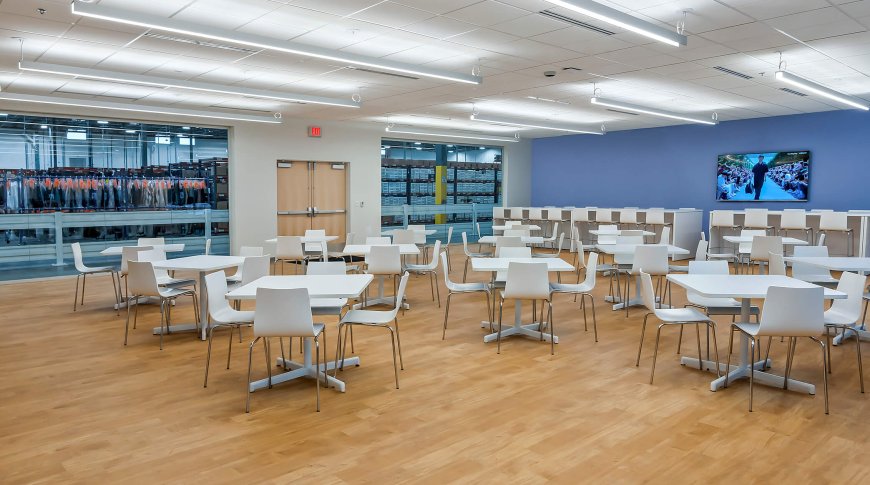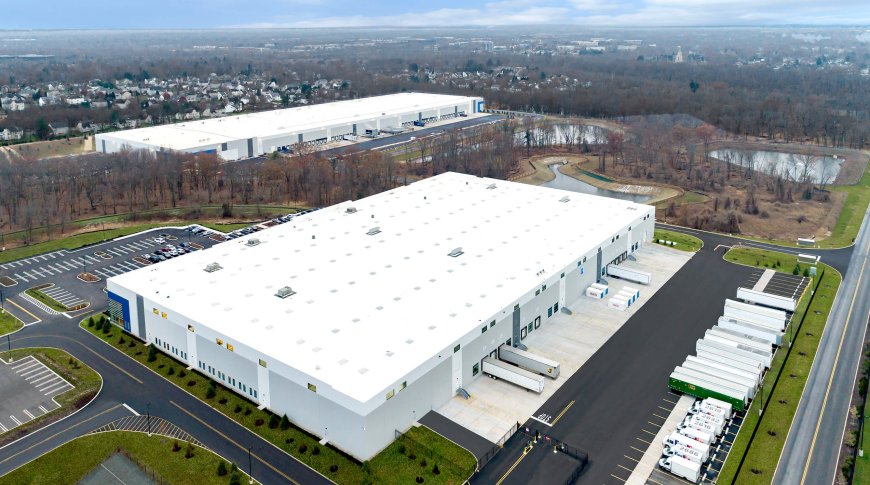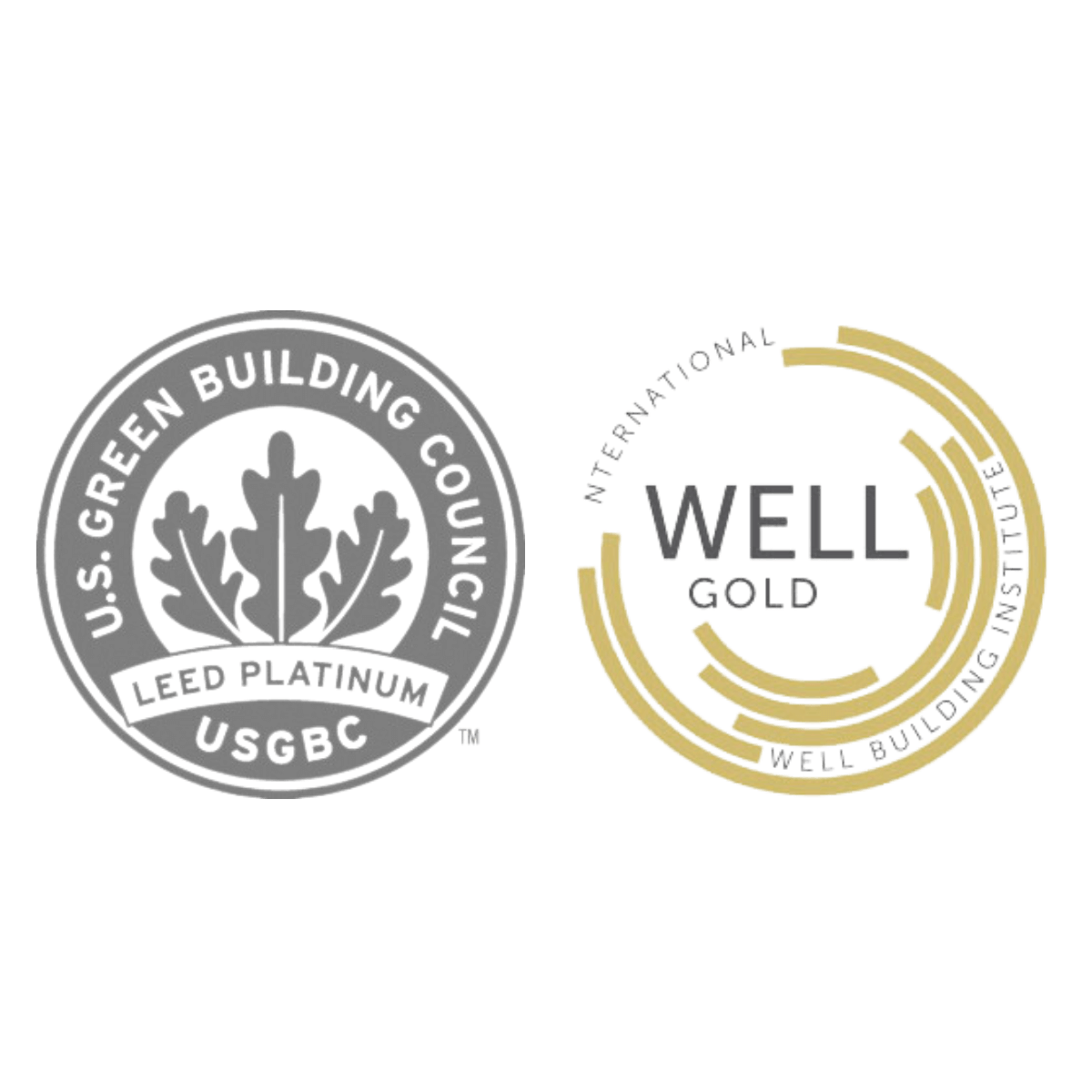When Alston Construction completed the Rockefeller Group Logistics Center in Piscataway, New Jersey, the transformation of a former brownfield site into a job center with over 1,500 permanent employees was already a win for the community and the environment. However, that was just the beginning. What made the $250 million project particularly notable for the commercial real estate industry was the introduction of a revolutionary approach to industrial space development.
One of the five buildings in the logistics center is the first in the world to attain both LEED Platinum and WELL Gold certifications. The coveted LEED Platinum certification is the highest-level available from the US Green Building Council for building efficiency and materials, but achieving that level of environmental good along with the innovative WELL really sets the project apart.
The International WELL Building Institute (IWBI) developed the WELL certification to improve human health and well-being in buildings and communities. To qualify for WELL certification, projects must include around 100 “features” within 11 concept categories: Air, water, light, nourishment, movement, thermal comfort, sound, materials, mind, community, and innovations. Those principals permeate the Kuehne + Nagel Logistics Center.
Continuous and vigorous testing ensures that the project will meet high thresholds for healthy air and water quality. The project is designed to maximize the amount of outdoor fresh air being brought into the building. Hydration stations are near employee workstations to ensure quick and easy access. Foods and beverages have been carefully selected and tailored to meet the rigorous standards of WELL. Healthy foods is emphasized in the breakroom. Eating areas are designed to give office and shift workers adequate seating and amenities to encourage eating with all coworkers.
With large skylights and clerestory windows in the warehouse, and punched openings and glass partitions in the office, most areas in the building receive daylight. Storefront windows replaced several cross-dock doors, transforming warehouse workers’ views from concrete walls to the outdoors. A flexible design allows the windows to be shuttered when needed and the panes to be removed if future traffic requires more docks.
Ergonomic, customizable workstations maximize employee comfort, and amenities such as showers, locker rooms and bike racks allow for active commuting. The interior design of the office incorporates natural elements to foster a connection to the outdoors. Employees also have access to an on-site gyms and outdoor amenities such as a nearby walking trail and pond. Through the client’s corporate policies, employees receive access to mental health screenings, coverage, and workplace support. A mothers’ room is designed to provide a comfortable and practical environment for nursing mothers. Bathrooms include child-changing areas and syringe drop boxes. The site also offers amenities to reduce carbon emissions, including shuttle service to nearby transit stops and preferred parking spaces for low-emissions vehicles.
The decision to pursue WELL certification stemmed from a partnership between logistics firm Kuehne + Nagel and the tenant. Kuehne + Nagel, which previously occupied industrial space in Cranbury, New Jersey, was searching for a building of its own. Through its collaboration with BranchPattern, a building consultancy focused on improving the built environment, the WELL program was introduced to the team. Given the client’s commitment to environmental protection and social governance, integrating WELL into its new facility aligned with its corporate culture and values.
Alston Construction worked closely with the retailer, the logistics company and developer Rockefeller Group to achieve the certifications. The construction and design aspects were optimized in collaboration with the development team, while BranchPattern assisted Kuehne + Nagel in aligning their operations with WELL standards for a healthy workplace.

