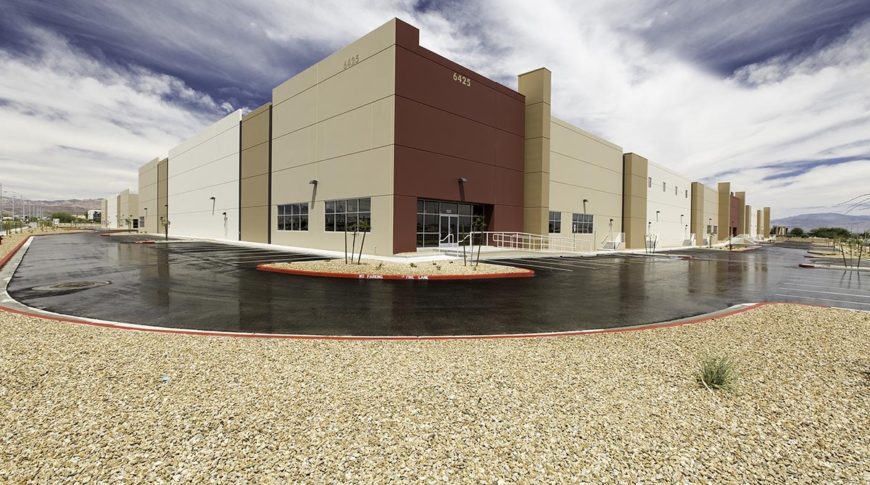- Two (2), 208,000 SF high pile storage capable warehouse facilities
- Tilt wall construction
- 20 acre site
- Hybrid panelized roof structures
- Each building entrances have glass storefronts for their future tenants.
- 28 dock doors with 14 mechanical levelers on every other door
- 4 drive in doors each building
- ESFR sprinkler systems
- Building “A” is divided into 3 suites with one of them having a office build out, the other two just have warehouse restrooms
- Building “B is divisible into 4 suites.
Jones Corporate Park
2023 Alston Construction Company, Inc. All rights reserved.

