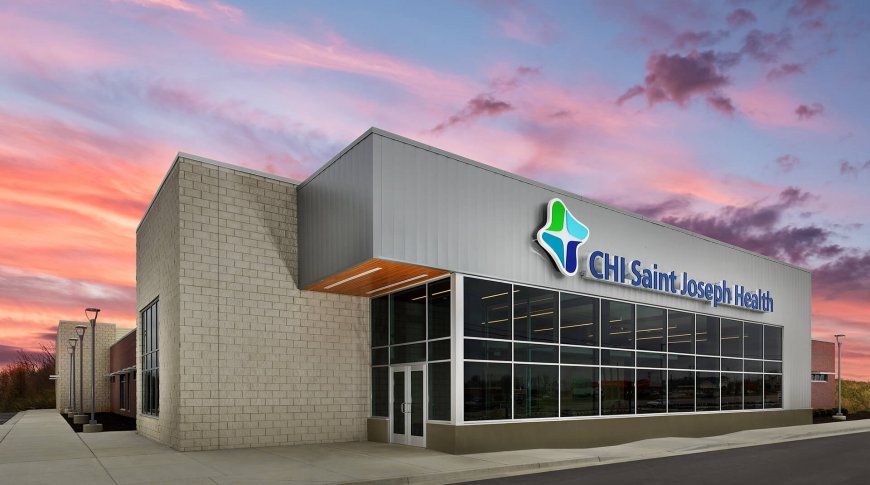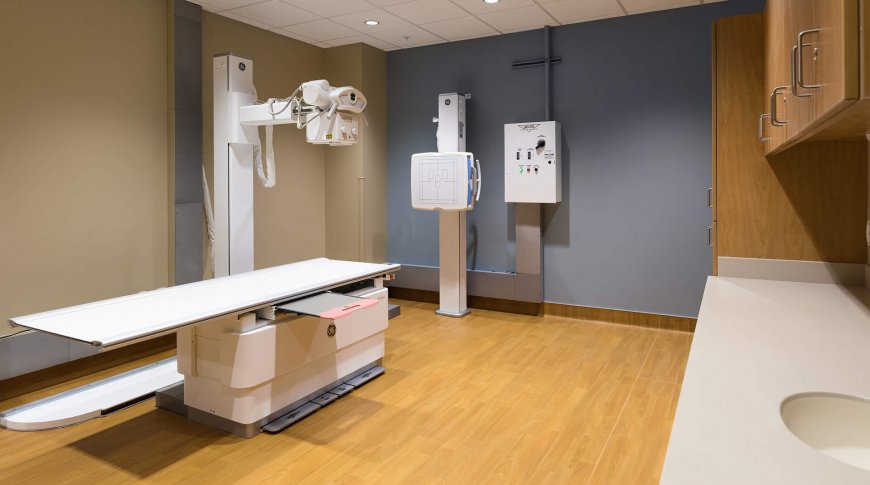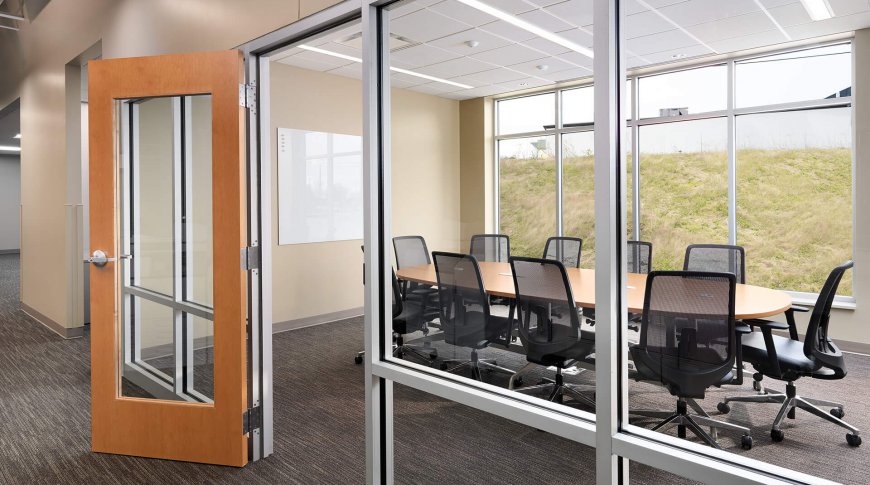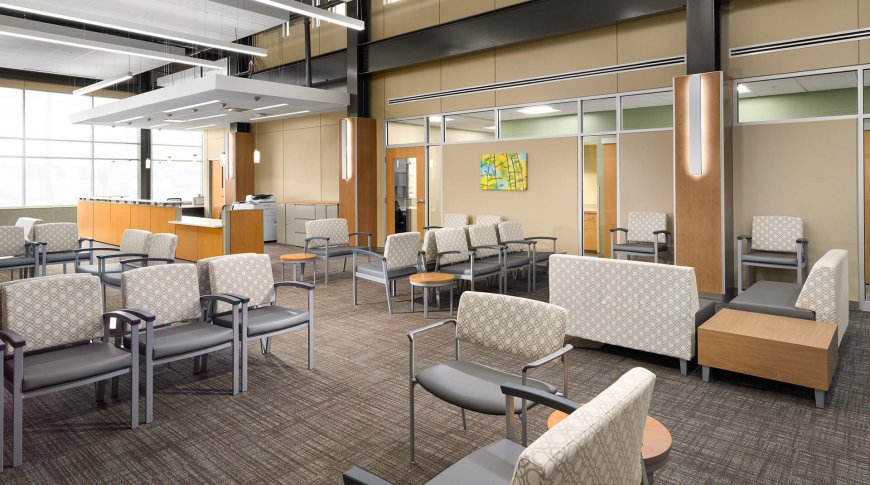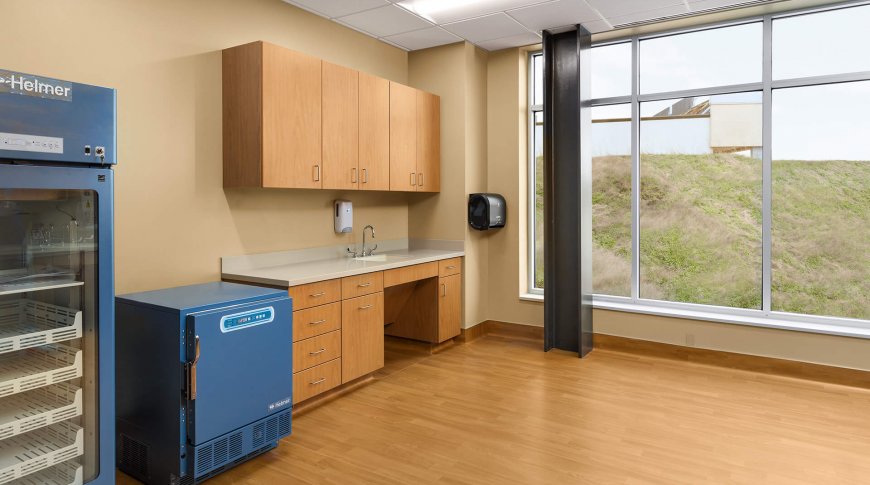Optimizing healthcare facilities nationwide is part of NexCore Group, a national healthcare developer, and Catholic Health Initiatives’
(CHI), a healthcare/hospital system, continuing program. As the two groups embarked on the journey to deliver innovative and modern healthcare facilities, Alston Construction assembled two project teams to navigate the challenges of successfully delivering two medical office buildings near Lexington, Kentucky. Over the course of 12 months, Alston worked with NexCore and CHI to deliver these state-of-the-art facilities for increased productivity and to see patients more efficiently. The Alston project team drew on thousands of square-feet of experience to construct the 25,000 SF medical office building in Winchester, Kentucky, which was completed on time and on budget.
The project stakeholders are from different regions of the country
(i.e. Colorado, Texas, Kentucky, and Nebraska), so from the beginning, it was clear that construction would need Alston’s open and collaborative approach. This started with the trade partners and labor market in the area. We utilized local subcontractors, many we have not used before, but through our robust prequalification system called Subcontractor Prequalification Evaluation & Rating System or SPERS. This system allowed us to have a greater understanding of the local labor market, which ultimately helped us contract the same companies on the second medical office building in London, Kentucky.
Challenges abound on the project, with one of the first being the original project scope called for a 1.5-story atrium and multiple high-end finishes in the medical office building. However, the budget did not allow for all of the items requested, the Alston team knew the importance of the atrium and provided multiple cost alternatives. As a contractor with extensive design-build experience, we could align the building finishes and atrium design with the budget to deliver a similar aesthetic as originally planned. For example, we studied the drawings and found there were ten percent more electrical outlets than needed, so we were able to save more than $20,000 after we removed the excess outlets. Other cost saving items we found included: ceiling tiles, more economical lighting, and prefabricating the metal clad cable ceiling drops to keep the intricate atrium.

