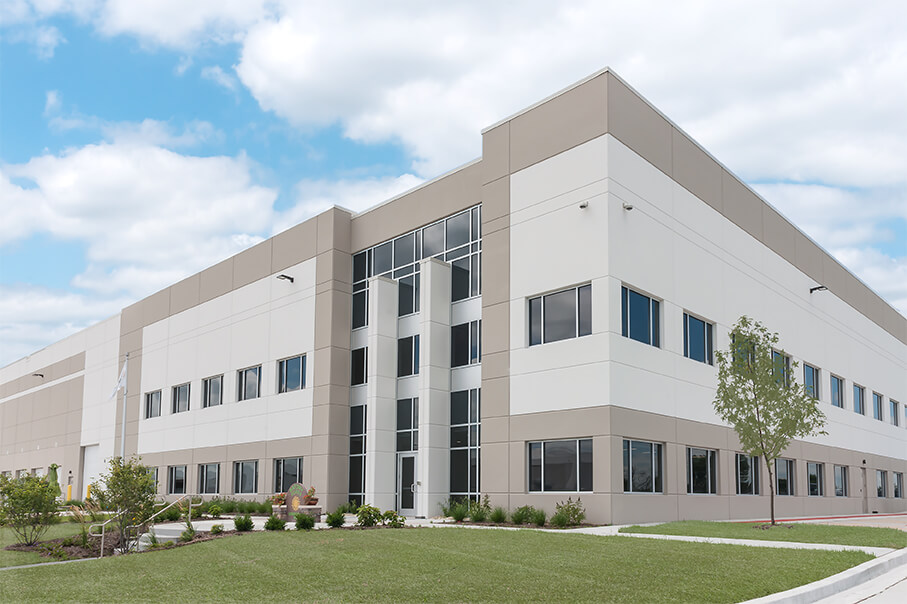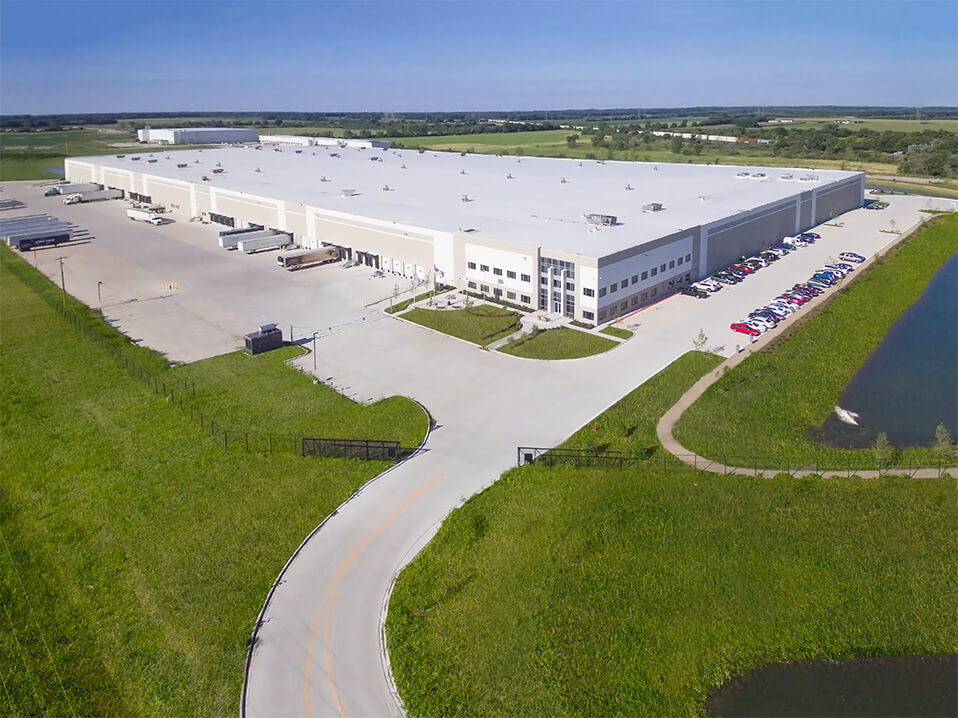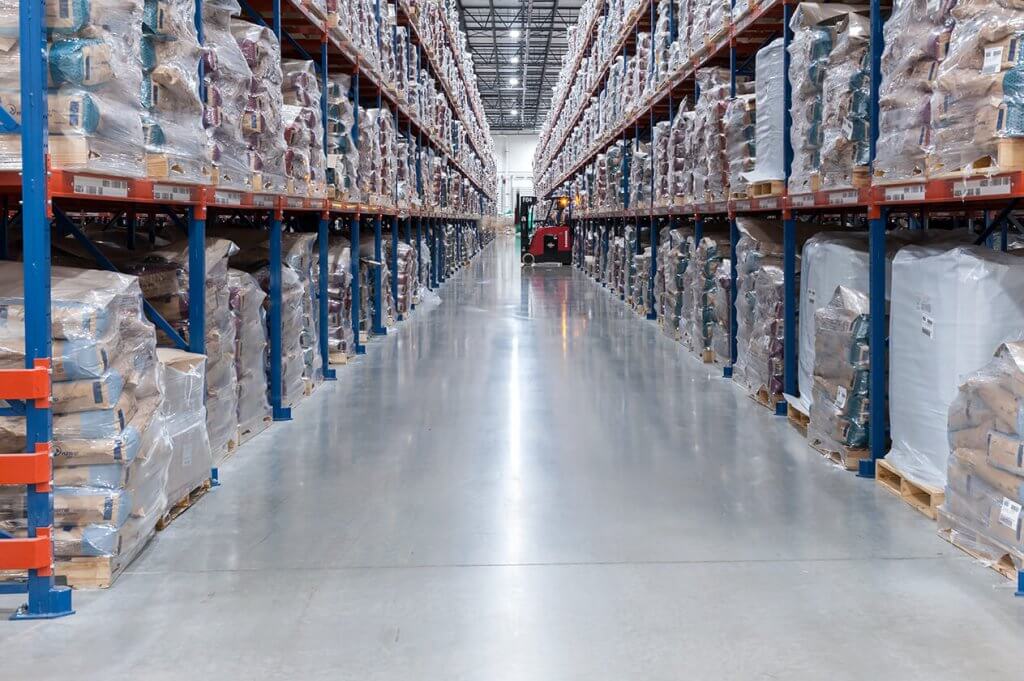675,000 SF design-build warehouse/distribution facility
• Ambient and conditioned space for food ingredients (powdered milk, sugar, wheat, flour, etc.
• 14’ wide precast wall panels, structural steel construction • Ductilecrete concrete and 60-mil TPO roof system
• Unique features include 50% relative humidity constraints for the 3PL space, freezer, cooler and warm room space
• 32’ clear height
• 12,000 SF mezzanine
• Project due to complete by end of December, 2016



