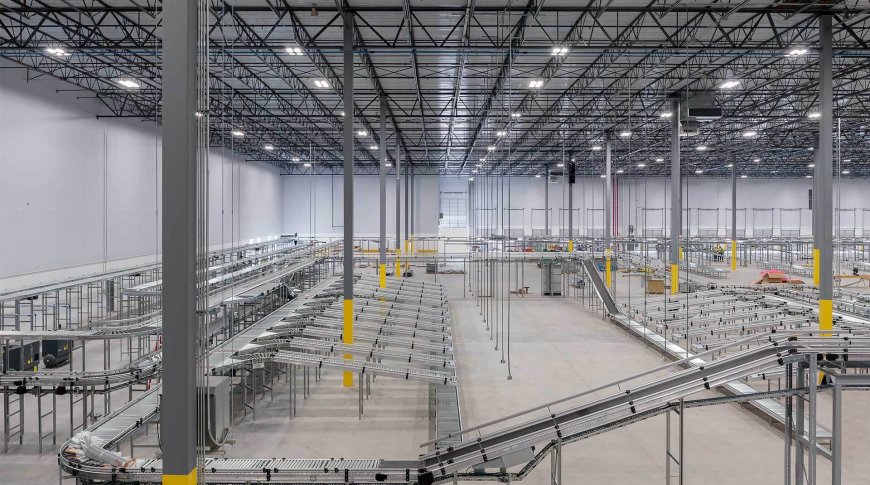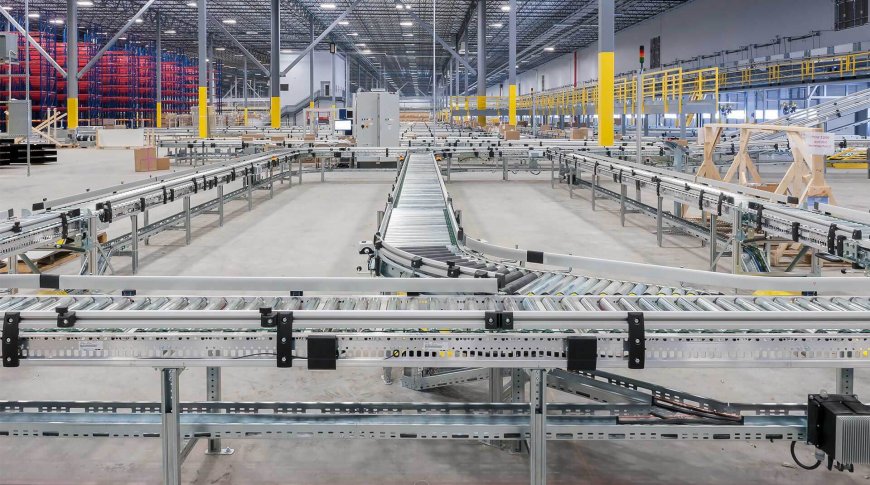Alston converted a 752,000 SF shell warehouse into a fully conditioned order fulfillment center for one of the nations largest fashion retailers, on a very tight budget and in only 6 months. The warehouse was air conditioned via 29 roof top units set by helicopter, the roof system upgraded to an R28 via second roof installed over the original and the walls of the warehouse fully insulated. Inside, foundations were excavated constructed for two structural steel mezzanines, three separate office areas and an IT room delivered complete within the first 30 days of construction. Existing electrical service was upgraded from 500 amps to 1500 amps, and 2 additional 2000 amp services were also installed for redundancy. Electrical services supported a fully automated robotic pick system, 2 miles of computer controlled conveyor and a 3-story, 150,000 SF pick module and 56 dock positions.
Another challenge was achieving required R-Value on the roof and wall systems to meet energy code demands for a conditioned space. Time and budget did not allow for the original roof to be removed and proper insulation installed so the team, with the help of t he roof manufacturer, designed a roofing insulation and membrane system to go over the existing roof. While the roof was being installed, rigid insulation was installed at the interior side of the warehouse walls. This saved time and money, and exceeded the R Value required by code, and the tenant.
Inside, foundations were excavated and constructed for two structural steel mezzanines, three separate office areas totaling 20,000 SF were built and an IT room delivered complete within the first 60 days of construction. Delivering the IT room on time was a challenge because it was located beneath a structural mezzanine which had to be fabricated and erected before construction on the IT room could be completed. Alston expedited steel fabrication of that particular mezzanine and worked with all trades required in the IT room to develop an hourly schedule for the complete finish of the IT room once the structure was finish overhead. Through close coordination and organization between Alston and our Subcontractors, the IT room was delivered by the required date.


